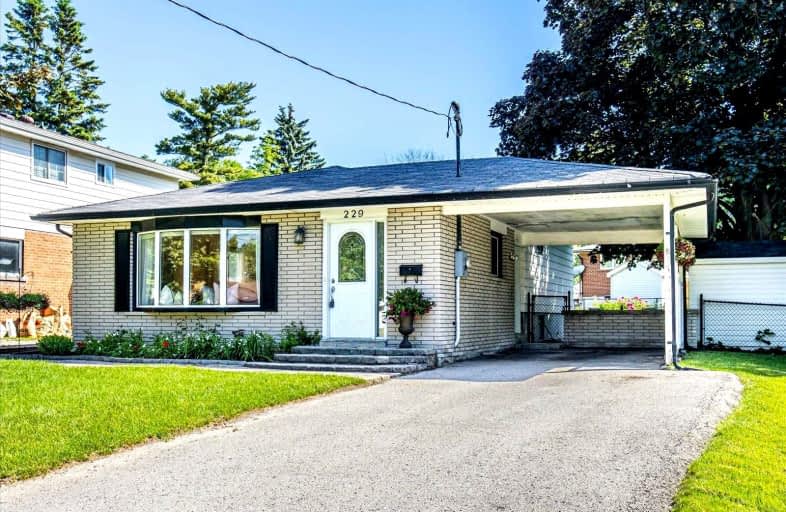
Sir Albert Love Catholic School
Elementary: Catholic
0.71 km
Harmony Heights Public School
Elementary: Public
1.09 km
Vincent Massey Public School
Elementary: Public
0.36 km
Coronation Public School
Elementary: Public
0.78 km
Walter E Harris Public School
Elementary: Public
1.27 km
Clara Hughes Public School Elementary Public School
Elementary: Public
1.53 km
DCE - Under 21 Collegiate Institute and Vocational School
Secondary: Public
2.62 km
Durham Alternative Secondary School
Secondary: Public
3.61 km
Monsignor John Pereyma Catholic Secondary School
Secondary: Catholic
3.28 km
Eastdale Collegiate and Vocational Institute
Secondary: Public
0.43 km
O'Neill Collegiate and Vocational Institute
Secondary: Public
2.14 km
Maxwell Heights Secondary School
Secondary: Public
4.19 km














