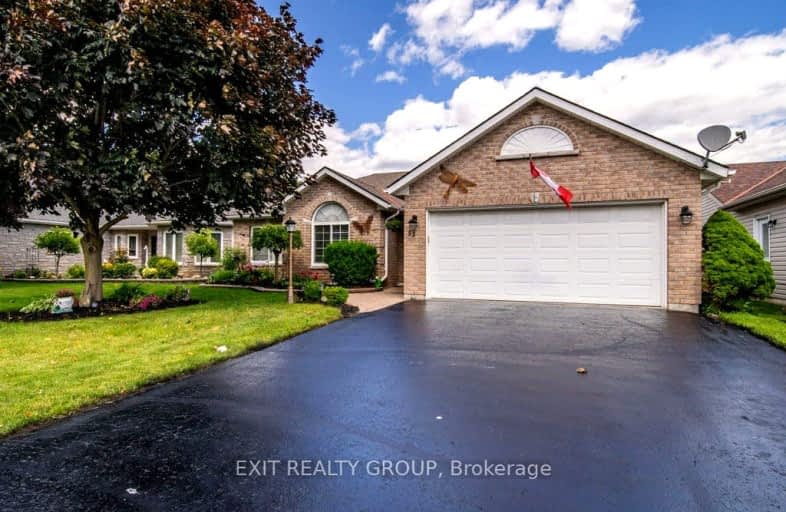Car-Dependent
- Almost all errands require a car.
19
/100
Somewhat Bikeable
- Most errands require a car.
38
/100

North Trenton Public School
Elementary: Public
13.48 km
Smithfield Public School
Elementary: Public
5.14 km
St Paul Catholic Elementary School
Elementary: Catholic
12.37 km
Spring Valley Public School
Elementary: Public
3.59 km
Murray Centennial Public School
Elementary: Public
11.34 km
Brighton Public School
Elementary: Public
1.14 km
École secondaire publique Marc-Garneau
Secondary: Public
16.41 km
St Paul Catholic Secondary School
Secondary: Catholic
12.30 km
Campbellford District High School
Secondary: Public
31.03 km
Trenton High School
Secondary: Public
12.90 km
Bayside Secondary School
Secondary: Public
22.41 km
East Northumberland Secondary School
Secondary: Public
1.30 km
-
King Edward Park
Elizabeth St, Brighton ON K0K 1H0 1.05km -
Friends of Presqu'ile Park
1 Bayshore Rd, Brighton ON K0K 1H0 1.23km -
Memorial Park
Main St (Main & Proctor), Brighton ON 1.29km
-
Bitcoin Depot - Bitcoin ATM
13 Elizabeth St, Brighton ON K0K 1H0 1.09km -
BMO Bank of Montreal
1 Main St, Brighton ON K0K 1H0 1.24km -
CIBC
48 Main St, Brighton ON K0K 1H0 1.32km










