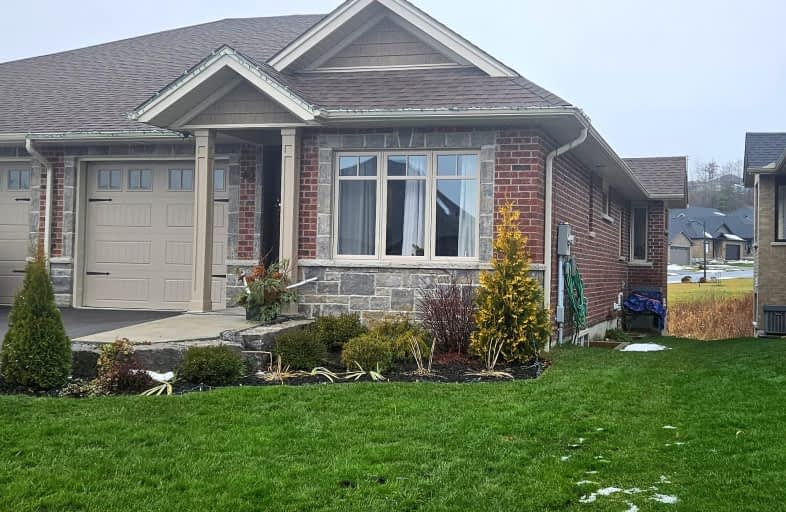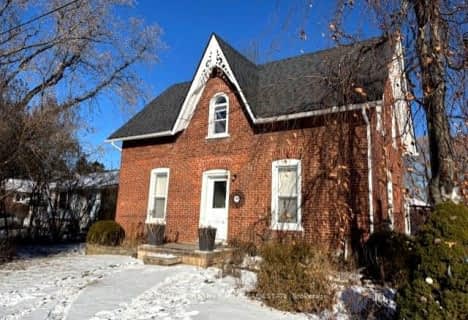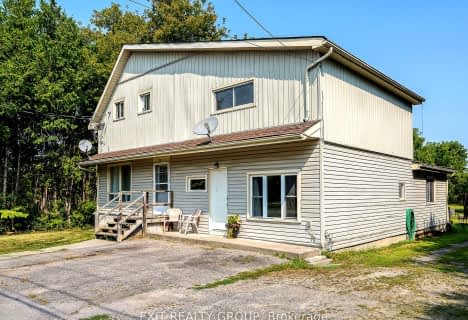Somewhat Walkable
- Some errands can be accomplished on foot.
50
/100
Bikeable
- Some errands can be accomplished on bike.
53
/100

Colborne School
Elementary: Public
12.59 km
Smithfield Public School
Elementary: Public
4.79 km
St Paul Catholic Elementary School
Elementary: Catholic
12.17 km
Spring Valley Public School
Elementary: Public
1.97 km
Murray Centennial Public School
Elementary: Public
11.00 km
Brighton Public School
Elementary: Public
0.48 km
École secondaire publique Marc-Garneau
Secondary: Public
16.19 km
St Paul Catholic Secondary School
Secondary: Catholic
12.11 km
Campbellford District High School
Secondary: Public
29.45 km
Trenton High School
Secondary: Public
12.70 km
Bayside Secondary School
Secondary: Public
22.33 km
East Northumberland Secondary School
Secondary: Public
0.36 km
-
Proctor Park Conservation Area
96 Young St, Brighton ON K0K 1H0 0.36km -
Friends of Presqu'ile Park
1 Bayshore Rd, Brighton ON K0K 1H0 0.46km -
King Edward Park
Elizabeth St, Brighton ON K0K 1H0 0.65km
-
TD Bank Financial Group
14 Main St, Brighton ON K0K 1H0 0.54km -
Bitcoin Depot - Bitcoin ATM
13 Elizabeth St, Brighton ON K0K 1H0 0.62km -
BMO Bank of Montreal
1 Main St, Brighton ON K0K 1H0 0.62km





