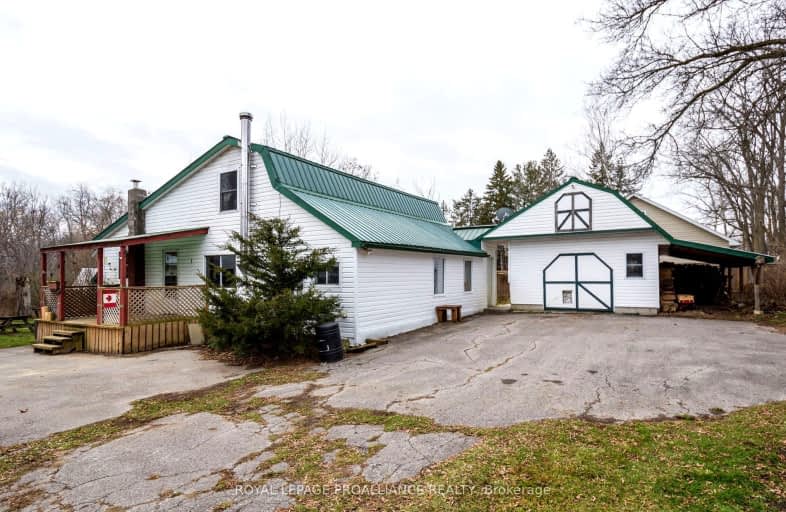Car-Dependent
- Almost all errands require a car.
6
/100
Somewhat Bikeable
- Most errands require a car.
25
/100

North Trenton Public School
Elementary: Public
8.33 km
Smithfield Public School
Elementary: Public
0.30 km
St Paul Catholic Elementary School
Elementary: Catholic
7.29 km
Spring Valley Public School
Elementary: Public
5.13 km
Murray Centennial Public School
Elementary: Public
6.20 km
Brighton Public School
Elementary: Public
4.94 km
École secondaire publique Marc-Garneau
Secondary: Public
11.32 km
St Paul Catholic Secondary School
Secondary: Catholic
7.22 km
Campbellford District High School
Secondary: Public
28.71 km
Trenton High School
Secondary: Public
7.82 km
Bayside Secondary School
Secondary: Public
17.43 km
East Northumberland Secondary School
Secondary: Public
4.77 km



