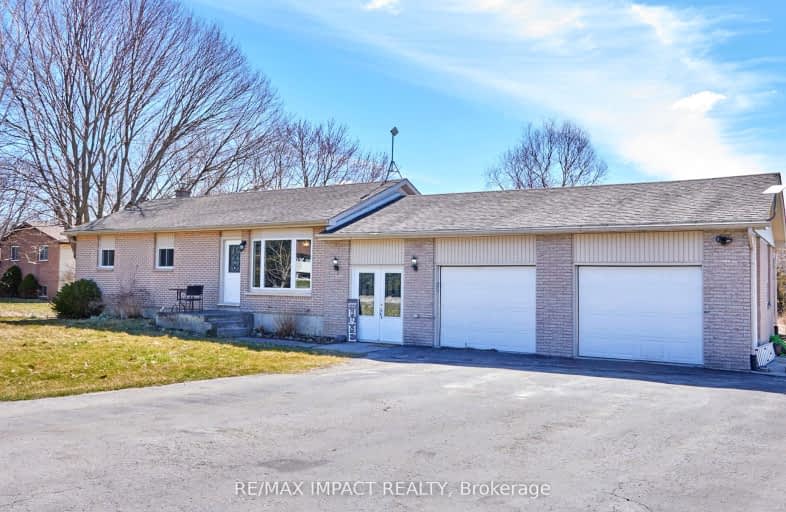Sold on May 01, 2024
Note: Property is not currently for sale or for rent.

-
Type: Detached
-
Style: Bungalow
-
Lot Size: 150 x 150 Feet
-
Age: 51-99 years
-
Taxes: $2,463 per year
-
Days on Site: 23 Days
-
Added: Apr 08, 2024 (3 weeks on market)
-
Updated:
-
Last Checked: 2 months ago
-
MLS®#: X8213314
-
Listed By: Re/max impact realty
Great Family Home Backing Onto Open Space. This 3 Bedroom Home Is Great For The Growing Family. Large 867 sq ft 2 Car Garage, With Oversized Foyer Or Mud Room To Allow The Family Ample Space For Boots And Coats access to garage, basement and yard from this foyer. Recently Updated Kitchen With Granite Counters, updated 4 pc bath on main floor, hardwood, ceramic and vinyl flooring. Large Family Room Downstairs Perfect For Cozy Nights At Home, with den that could be used to house overnight guests with its own updated 3 Piece Bath. Large Backyard With Patio Overlooking Greenspace.
Property Details
Facts for 623 County 64 Road, Brighton
Status
Days on Market: 23
Last Status: Sold
Sold Date: May 01, 2024
Closed Date: Jul 15, 2024
Expiry Date: Aug 08, 2024
Sold Price: $565,000
Unavailable Date: May 01, 2024
Input Date: Apr 08, 2024
Property
Status: Sale
Property Type: Detached
Style: Bungalow
Age: 51-99
Area: Brighton
Community: Rural Brighton
Availability Date: July 15th 2024
Assessment Amount: $180,000
Assessment Year: 2024
Inside
Bedrooms: 3
Bathrooms: 2
Kitchens: 1
Rooms: 5
Den/Family Room: No
Air Conditioning: Central Air
Fireplace: No
Laundry Level: Lower
Washrooms: 2
Utilities
Electricity: Yes
Gas: No
Cable: Yes
Telephone: Yes
Building
Basement: Finished
Heat Type: Forced Air
Heat Source: Propane
Exterior: Brick
Exterior: Vinyl Siding
Elevator: N
UFFI: No
Energy Certificate: N
Green Verification Status: N
Water Supply Type: Dug Well
Water Supply: Well
Physically Handicapped-Equipped: N
Special Designation: Unknown
Retirement: N
Parking
Driveway: Pvt Double
Garage Spaces: 2
Garage Type: Attached
Covered Parking Spaces: 6
Total Parking Spaces: 8
Fees
Tax Year: 2023
Tax Legal Description: Pt Lt 26 Con B Brighton AS IN NC351267; Brighton
Taxes: $2,463
Highlights
Feature: Clear View
Feature: Grnbelt/Conserv
Feature: Ravine
Feature: School Bus Route
Land
Cross Street: Willow Point Rd & Hw
Municipality District: Brighton
Fronting On: West
Parcel Number: 511700104
Pool: None
Sewer: Septic
Lot Depth: 150 Feet
Lot Frontage: 150 Feet
Lot Irregularities: .52 Acres
Acres: .50-1.99
Zoning: Rural Residentia
Waterfront: None
Easements Restrictions: Unknown
Rural Services: Garbage Pickup
Water Delivery Features: Uv System
Water Delivery Features: Water Treatmnt
Additional Media
- Virtual Tour: https://show.tours/623countyrd64brighton
Rooms
Room details for 623 County 64 Road, Brighton
| Type | Dimensions | Description |
|---|---|---|
| Kitchen Main | 2.84 x 5.73 | Ceramic Floor, Eat-In Kitchen |
| Living Main | 3.90 x 5.22 | Hardwood Floor, Large Window |
| Prim Bdrm Main | 4.30 x 2.82 | Hardwood Floor |
| 2nd Br Main | 2.87 x 2.82 | Hardwood Floor |
| 3rd Br Main | 3.25 x 2.82 | Hardwood Floor |
| Bathroom Main | 1.82 x 2.75 | 4 Pc Bath, Updated |
| Foyer Main | 3.65 x 6.70 | Ceramic Floor |
| Family Bsmt | 4.26 x 6.51 | |
| Bathroom Bsmt | 1.94 x 3.35 | 3 Pc Bath, Ceramic Floor, Updated |
| Utility Bsmt | 3.34 x 3.30 | Combined W/Laundry |
| Den Bsmt | 2.76 x 4.41 | Ceramic Floor |
| XXXXXXXX | XXX XX, XXXX |
XXXX XXX XXXX |
$XXX,XXX |
| XXX XX, XXXX |
XXXXXX XXX XXXX |
$XXX,XXX |
| XXXXXXXX XXXX | XXX XX, XXXX | $565,000 XXX XXXX |
| XXXXXXXX XXXXXX | XXX XX, XXXX | $599,900 XXX XXXX |
Car-Dependent
- Almost all errands require a car.

École élémentaire publique L'Héritage
Elementary: PublicChar-Lan Intermediate School
Elementary: PublicSt Peter's School
Elementary: CatholicHoly Trinity Catholic Elementary School
Elementary: CatholicÉcole élémentaire catholique de l'Ange-Gardien
Elementary: CatholicWilliamstown Public School
Elementary: PublicÉcole secondaire publique L'Héritage
Secondary: PublicCharlottenburgh and Lancaster District High School
Secondary: PublicSt Lawrence Secondary School
Secondary: PublicÉcole secondaire catholique La Citadelle
Secondary: CatholicHoly Trinity Catholic Secondary School
Secondary: CatholicCornwall Collegiate and Vocational School
Secondary: Public

