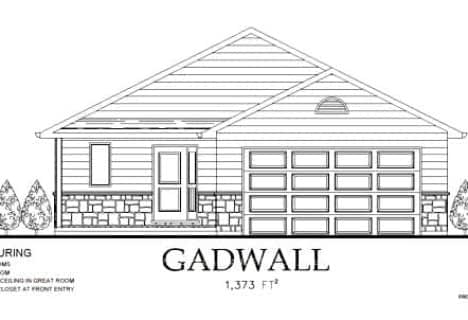
Colborne School
Elementary: Public
11.12 km
Smithfield Public School
Elementary: Public
6.35 km
St Paul Catholic Elementary School
Elementary: Catholic
13.71 km
Spring Valley Public School
Elementary: Public
3.15 km
Murray Centennial Public School
Elementary: Public
12.59 km
Brighton Public School
Elementary: Public
1.49 km
École secondaire publique Marc-Garneau
Secondary: Public
17.74 km
St Paul Catholic Secondary School
Secondary: Catholic
13.65 km
Campbellford District High School
Secondary: Public
30.52 km
Trenton High School
Secondary: Public
14.25 km
Bayside Secondary School
Secondary: Public
23.84 km
East Northumberland Secondary School
Secondary: Public
1.68 km












