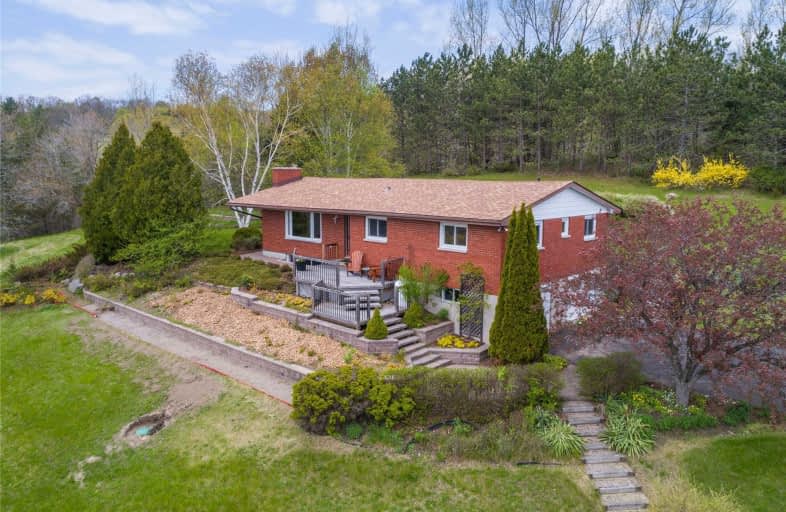Note: Property is not currently for sale or for rent.

-
Type: Detached
-
Style: Bungalow-Raised
-
Lot Size: 370 x 350 Feet
-
Age: No Data
-
Taxes: $2,749 per year
-
Days on Site: 20 Days
-
Added: Sep 07, 2019 (2 weeks on market)
-
Updated:
-
Last Checked: 1 month ago
-
MLS®#: X4456828
-
Listed By: Royal lepage terrequity realty, brokerage
Spectacular Panoramic Views Of Lake Ontario! Well Built, Lovingly Maintained, Sun-Filled, Raised Brick Bungalow, 5Bed /2Baths, Attach Oversized 2Car Garage, Backs Onto Woods, Privacy On 2.97 Acres. Eatin Kitchen,Dining Rm Walkout To Sunrm. Living Rm W/Fireplace Stunning View. Lower Laundry Rm, Storage, Bright Rec Rm,Direct Access To Garage, 5th Bedrm Or Home Office. Mature Trees, Shrubs, Extensive Perennial Gardens, Veg Beds, Ornamental Pond, Interlock Patio.
Extras
Just A Short Drive To All The Wonderful Amenities In Brighton, Minutes To Presqu'ile Park, 401, 60Min To Gta. Be Sure To Click On Brochure/Multimedia For More Photos, Aerial Views, Property Features, Inclusions & Floorplan
Property Details
Facts for 670 Huff Road, Brighton
Status
Days on Market: 20
Last Status: Sold
Sold Date: Jun 10, 2019
Closed Date: Jun 27, 2019
Expiry Date: Oct 22, 2019
Sold Price: $432,000
Unavailable Date: Jun 10, 2019
Input Date: May 21, 2019
Property
Status: Sale
Property Type: Detached
Style: Bungalow-Raised
Area: Brighton
Community: Brighton
Availability Date: Quick Close
Inside
Bedrooms: 4
Bedrooms Plus: 1
Bathrooms: 2
Kitchens: 1
Rooms: 7
Den/Family Room: No
Air Conditioning: None
Fireplace: Yes
Laundry Level: Lower
Central Vacuum: N
Washrooms: 2
Utilities
Electricity: Yes
Telephone: Yes
Building
Basement: Fin W/O
Heat Type: Baseboard
Heat Source: Electric
Exterior: Brick
UFFI: No
Water Supply Type: Drilled Well
Water Supply: Well
Special Designation: Unknown
Parking
Driveway: Private
Garage Spaces: 2
Garage Type: Built-In
Covered Parking Spaces: 6
Total Parking Spaces: 8
Fees
Tax Year: 2019
Tax Legal Description: Pt Lt 7 Con 2 Brighton As In Cl65704; Brighton
Taxes: $2,749
Highlights
Feature: Clear View
Feature: Part Cleared
Feature: Rolling
Feature: School Bus Route
Feature: Sloping
Feature: Wooded/Treed
Land
Cross Street: Huff Rd/Cty Rd 2
Municipality District: Brighton
Fronting On: West
Parcel Number: 511530282
Pool: None
Sewer: Septic
Lot Depth: 350 Feet
Lot Frontage: 370 Feet
Lot Irregularities: 2.97 Acres Irregular
Acres: 2-4.99
Zoning: Residential
Additional Media
- Virtual Tour: https://unbranded.youriguide.com/670_huff_rd_brighton_on
Rooms
Room details for 670 Huff Road, Brighton
| Type | Dimensions | Description |
|---|---|---|
| Living Main | 3.68 x 6.06 | Picture Window, Gas Fireplace, Broadloom |
| Dining Main | 3.09 x 3.69 | W/O To Sunroom, Broadloom |
| Kitchen Main | 3.68 x 4.02 | Eat-In Kitchen, B/I Appliances |
| Master Main | 3.73 x 3.73 | Double Closet |
| 2nd Br Main | 3.70 x 4.09 | Broadloom |
| 3rd Br Main | 2.93 x 3.70 | Broadloom |
| 4th Br Main | 3.22 x 3.73 | Broadloom |
| Rec Lower | 3.33 x 6.12 | W/O To Garage, B/I Bookcase |
| 5th Br Lower | 3.89 x 4.16 | Double Closet |
| Laundry Lower | 2.70 x 3.75 | Laundry Sink, Double Closet |
| Sunroom Main | 2.41 x 4.82 | W/O To Garden, Ceramic Floor |
| Bathroom Main | 1.53 x 2.77 | 4 Pc Bath, Ceramic Floor |
| XXXXXXXX | XXX XX, XXXX |
XXXX XXX XXXX |
$XXX,XXX |
| XXX XX, XXXX |
XXXXXX XXX XXXX |
$XXX,XXX |
| XXXXXXXX XXXX | XXX XX, XXXX | $432,000 XXX XXXX |
| XXXXXXXX XXXXXX | XXX XX, XXXX | $369,000 XXX XXXX |

Colborne School
Elementary: PublicSmithfield Public School
Elementary: PublicSpring Valley Public School
Elementary: PublicNorthumberland Hills Public School
Elementary: PublicMurray Centennial Public School
Elementary: PublicBrighton Public School
Elementary: PublicÉcole secondaire publique Marc-Garneau
Secondary: PublicSt Paul Catholic Secondary School
Secondary: CatholicCampbellford District High School
Secondary: PublicTrenton High School
Secondary: PublicBayside Secondary School
Secondary: PublicEast Northumberland Secondary School
Secondary: Public

