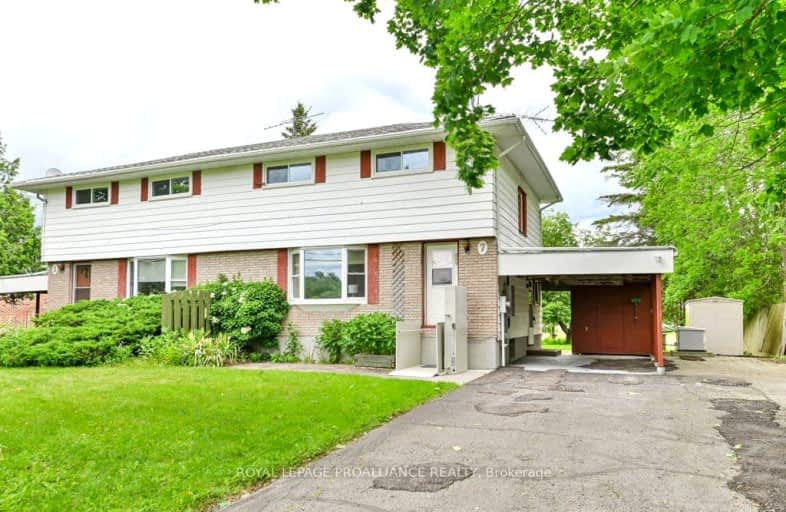Car-Dependent
- Most errands require a car.
27
/100
Somewhat Bikeable
- Most errands require a car.
38
/100

Colborne School
Elementary: Public
12.27 km
Smithfield Public School
Elementary: Public
5.58 km
St Paul Catholic Elementary School
Elementary: Catholic
12.82 km
Spring Valley Public School
Elementary: Public
3.74 km
Murray Centennial Public School
Elementary: Public
11.79 km
Brighton Public School
Elementary: Public
1.31 km
École secondaire publique Marc-Garneau
Secondary: Public
16.86 km
St Paul Catholic Secondary School
Secondary: Catholic
12.75 km
Campbellford District High School
Secondary: Public
31.23 km
Trenton High School
Secondary: Public
13.35 km
Bayside Secondary School
Secondary: Public
22.85 km
East Northumberland Secondary School
Secondary: Public
1.51 km
-
Memorial Park
Main St (Main & Proctor), Brighton ON 1.29km -
King Edward Park
Elizabeth St, Brighton ON K0K 1H0 1.31km -
Friends of Presqu'ile Park
1 Bayshore Rd, Brighton ON K0K 1H0 1.33km
-
Bitcoin Depot - Bitcoin ATM
13 Elizabeth St, Brighton ON K0K 1H0 1.18km -
BMO Bank of Montreal
1 Main St, Brighton ON K0K 1H0 1.27km -
CIBC
48 Main St, Brighton ON K0K 1H0 1.33km






