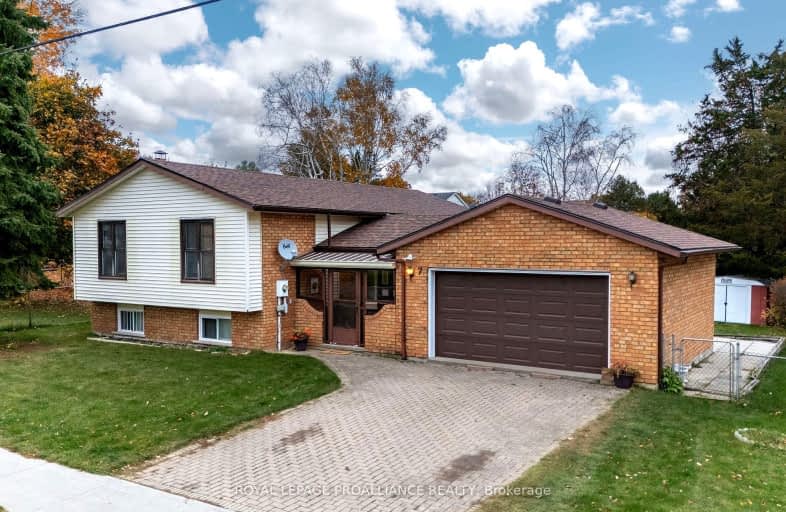
Video Tour
Somewhat Walkable
- Some errands can be accomplished on foot.
68
/100
Bikeable
- Some errands can be accomplished on bike.
52
/100

Colborne School
Elementary: Public
11.82 km
Smithfield Public School
Elementary: Public
5.60 km
St Paul Catholic Elementary School
Elementary: Catholic
12.97 km
Spring Valley Public School
Elementary: Public
2.61 km
Murray Centennial Public School
Elementary: Public
11.84 km
Brighton Public School
Elementary: Public
0.75 km
École secondaire publique Marc-Garneau
Secondary: Public
17.00 km
St Paul Catholic Secondary School
Secondary: Catholic
12.91 km
Campbellford District High School
Secondary: Public
30.09 km
Trenton High School
Secondary: Public
13.51 km
Bayside Secondary School
Secondary: Public
23.11 km
East Northumberland Secondary School
Secondary: Public
0.93 km
-
Memorial Park
Main St (Main & Proctor), Brighton ON 0.25km -
Friends of Presqu'ile Park
1 Bayshore Rd, Brighton ON K0K 1H0 0.57km -
Proctor Park Conservation Area
96 Young St, Brighton ON K0K 1H0 0.71km
-
CIBC
48 Main St, Brighton ON K0K 1H0 0.29km -
BMO Bank of Montreal
1 Main St, Brighton ON K0K 1H0 0.36km -
TD Bank Financial Group
14 Main St, Brighton ON K0K 1H0 0.38km








