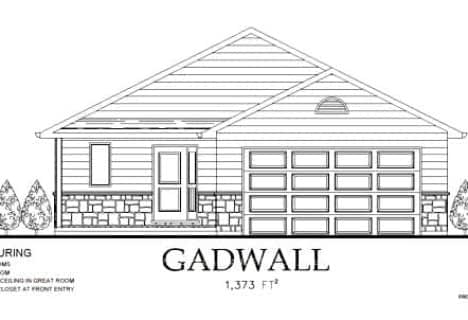
Colborne School
Elementary: Public
11.69 km
Smithfield Public School
Elementary: Public
6.84 km
St Paul Catholic Elementary School
Elementary: Catholic
13.89 km
Spring Valley Public School
Elementary: Public
5.11 km
Murray Centennial Public School
Elementary: Public
12.96 km
Brighton Public School
Elementary: Public
2.75 km
École secondaire publique Marc-Garneau
Secondary: Public
17.92 km
St Paul Catholic Secondary School
Secondary: Catholic
13.83 km
Campbellford District High School
Secondary: Public
32.60 km
Trenton High School
Secondary: Public
14.43 km
Bayside Secondary School
Secondary: Public
23.81 km
East Northumberland Secondary School
Secondary: Public
2.96 km












