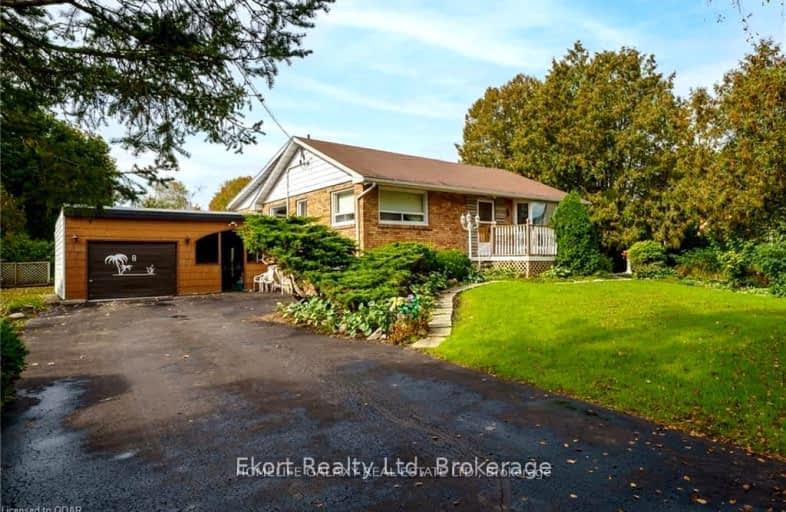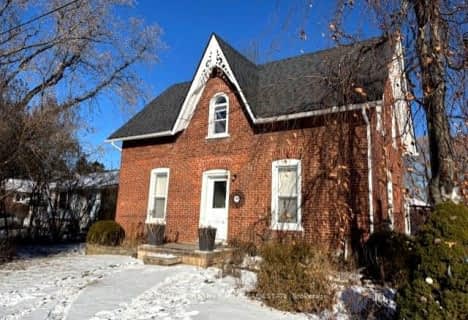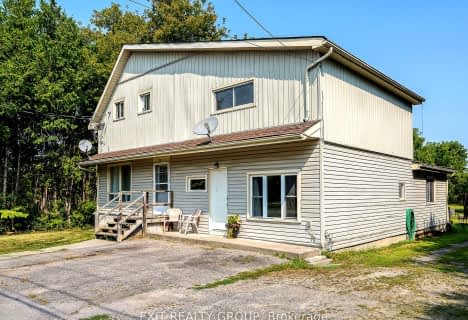Very Walkable
- Most errands can be accomplished on foot.
73
/100
Bikeable
- Some errands can be accomplished on bike.
53
/100

Colborne School
Elementary: Public
11.93 km
Smithfield Public School
Elementary: Public
5.50 km
St Paul Catholic Elementary School
Elementary: Catholic
12.87 km
Spring Valley Public School
Elementary: Public
2.58 km
Murray Centennial Public School
Elementary: Public
11.73 km
Brighton Public School
Elementary: Public
0.64 km
École secondaire publique Marc-Garneau
Secondary: Public
16.90 km
St Paul Catholic Secondary School
Secondary: Catholic
12.81 km
Campbellford District High School
Secondary: Public
30.07 km
Trenton High School
Secondary: Public
13.41 km
Bayside Secondary School
Secondary: Public
23.00 km
East Northumberland Secondary School
Secondary: Public
0.82 km






