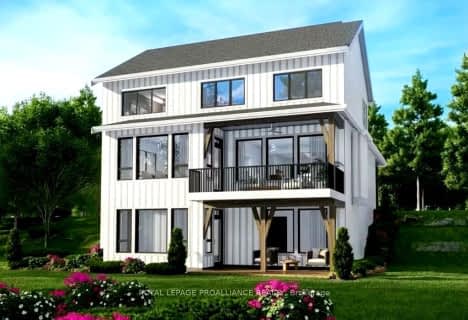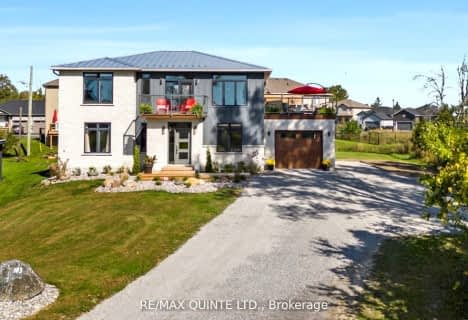
North Trenton Public School
Elementary: PublicSmithfield Public School
Elementary: PublicSt Paul Catholic Elementary School
Elementary: CatholicSpring Valley Public School
Elementary: PublicMurray Centennial Public School
Elementary: PublicBrighton Public School
Elementary: PublicÉcole secondaire publique Marc-Garneau
Secondary: PublicSt Paul Catholic Secondary School
Secondary: CatholicCampbellford District High School
Secondary: PublicTrenton High School
Secondary: PublicBayside Secondary School
Secondary: PublicEast Northumberland Secondary School
Secondary: Public- 4 bath
- 4 bed
- 2500 sqft
103 Lakehurst Street, Brighton, Ontario • K0K 1H0 • Rural Brighton






