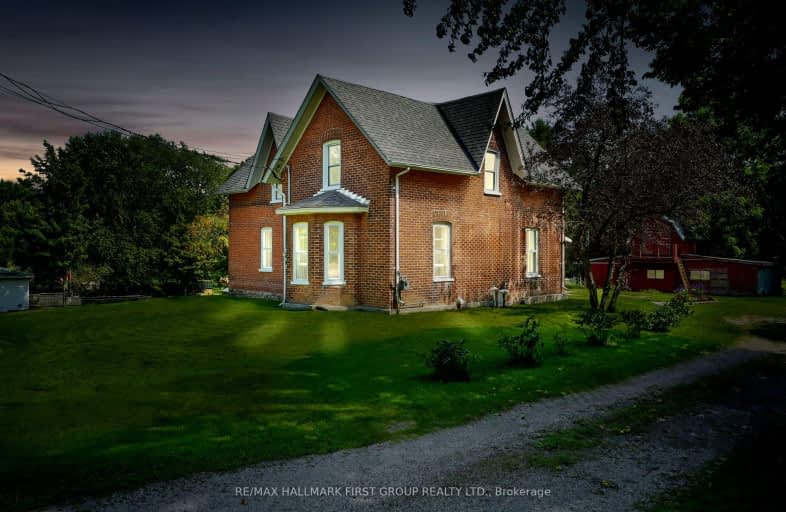
Video Tour
Car-Dependent
- Almost all errands require a car.
5
/100
Somewhat Bikeable
- Most errands require a car.
28
/100

North Trenton Public School
Elementary: Public
8.72 km
Smithfield Public School
Elementary: Public
0.38 km
St Paul Catholic Elementary School
Elementary: Catholic
7.72 km
Spring Valley Public School
Elementary: Public
4.69 km
Murray Centennial Public School
Elementary: Public
6.60 km
Brighton Public School
Elementary: Public
4.51 km
École secondaire publique Marc-Garneau
Secondary: Public
11.75 km
St Paul Catholic Secondary School
Secondary: Catholic
7.65 km
Campbellford District High School
Secondary: Public
28.65 km
Trenton High School
Secondary: Public
8.25 km
Bayside Secondary School
Secondary: Public
17.87 km
East Northumberland Secondary School
Secondary: Public
4.33 km
-
King Edward Park
Elizabeth St, Brighton ON K0K 1H0 4.27km -
Friends of Presqu'ile Park
1 Bayshore Rd, Brighton ON K0K 1H0 4.69km -
Proctor Park Conservation Area
96 Young St, Brighton ON K0K 1H0 4.8km
-
Bitcoin Depot - Bitcoin ATM
13 Elizabeth St, Brighton ON K0K 1H0 4.75km -
TD Bank Financial Group
14 Main St, Brighton ON K0K 1H0 4.88km -
BMO Bank of Montreal
1 Main St, Brighton ON K0K 1H0 4.9km

