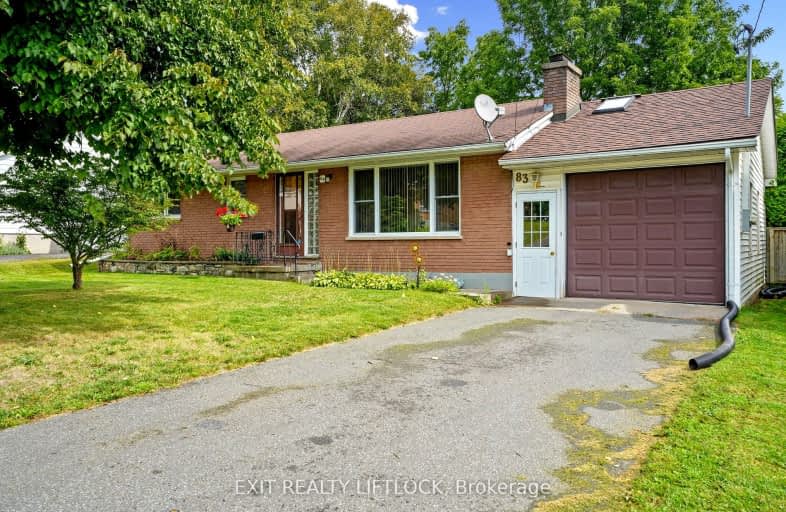
Video Tour
Somewhat Walkable
- Some errands can be accomplished on foot.
55
/100
Somewhat Bikeable
- Most errands require a car.
48
/100

Colborne School
Elementary: Public
12.38 km
Smithfield Public School
Elementary: Public
4.99 km
St Paul Catholic Elementary School
Elementary: Catholic
12.37 km
Spring Valley Public School
Elementary: Public
1.92 km
Murray Centennial Public School
Elementary: Public
11.19 km
Brighton Public School
Elementary: Public
0.60 km
École secondaire publique Marc-Garneau
Secondary: Public
16.39 km
St Paul Catholic Secondary School
Secondary: Catholic
12.30 km
Campbellford District High School
Secondary: Public
29.41 km
Trenton High School
Secondary: Public
12.90 km
Bayside Secondary School
Secondary: Public
22.53 km
East Northumberland Secondary School
Secondary: Public
0.54 km
-
Proctor Park Conservation Area
96 Young St, Brighton ON K0K 1H0 0.14km -
Friends of Presqu'ile Park
1 Bayshore Rd, Brighton ON K0K 1H0 0.5km -
Memorial Park
Main St (Main & Proctor), Brighton ON 0.61km
-
TD Bank Financial Group
14 Main St, Brighton ON K0K 1H0 0.49km -
CIBC
48 Main St, Brighton ON K0K 1H0 0.57km -
BMO Bank of Montreal
1 Main St, Brighton ON K0K 1H0 0.58km








