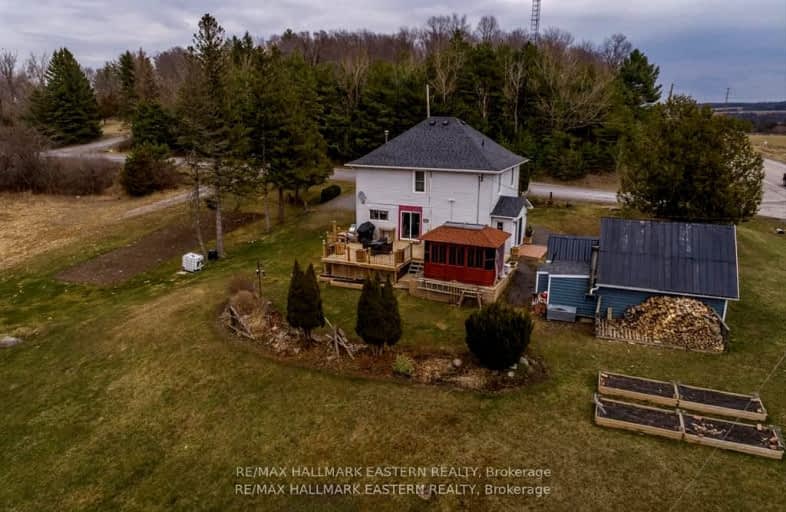Car-Dependent
- Almost all errands require a car.
0
/100
Somewhat Bikeable
- Almost all errands require a car.
20
/100

North Trenton Public School
Elementary: Public
12.02 km
Smithfield Public School
Elementary: Public
9.48 km
Stockdale Public School
Elementary: Public
11.30 km
Spring Valley Public School
Elementary: Public
8.31 km
Murray Centennial Public School
Elementary: Public
11.03 km
Brighton Public School
Elementary: Public
10.67 km
École secondaire publique Marc-Garneau
Secondary: Public
15.19 km
St Paul Catholic Secondary School
Secondary: Catholic
12.50 km
Campbellford District High School
Secondary: Public
19.32 km
Trenton High School
Secondary: Public
12.84 km
Bayside Secondary School
Secondary: Public
21.13 km
East Northumberland Secondary School
Secondary: Public
10.47 km
-
Proctor Park Conservation Area
96 Young St, Brighton ON K0K 1H0 10.23km -
Friends of Presqu'ile Park
1 Bayshore Rd, Brighton ON K0K 1H0 10.66km -
King Edward Park
Elizabeth St, Brighton ON K0K 1H0 10.7km
-
CIBC Cash Dispenser
17277 Hwy 401 E, Brighton ON K0K 3M0 6.83km -
TD Bank Financial Group
14 Main St, Brighton ON K0K 1H0 10.68km -
CIBC
48 Main St, Brighton ON K0K 1H0 10.75km


