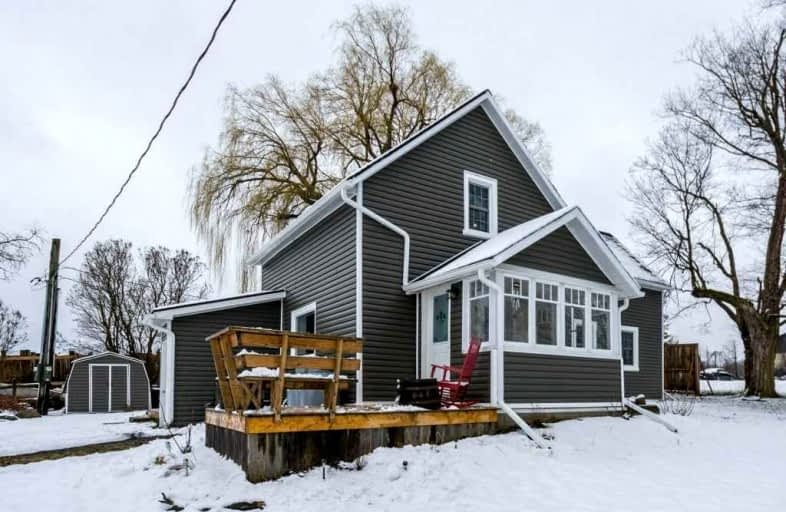Sold on May 06, 2022
Note: Property is not currently for sale or for rent.

-
Type: Detached
-
Style: 1 1/2 Storey
-
Size: 1500 sqft
-
Lot Size: 300.19 x 115.03 Feet
-
Age: 100+ years
-
Taxes: $3,026 per year
-
Days on Site: 16 Days
-
Added: Apr 20, 2022 (2 weeks on market)
-
Updated:
-
Last Checked: 2 months ago
-
MLS®#: X5583581
-
Listed By: Re/max eastern realty inc., brokerage
Conveniently Located Country Style Living Close To Brighton But Quietly Situated A Few Minutes North Of The 401. 3 Bedroom And 1.5 Bathroom Spacious Home With Bright Windows Throughout. Main Floor Has Large Eat In Kitchen, Ample Living Room Space With Corner Office Nook, 2 Piece Bathroom, Mudroom And Laundry Room And Bright 3 Season Sunroom Which Exits Onto One Of The 2 Newer Decks. Other Recent Upgrades Include Siding (2020), Soffit And Fascia And Shingles (2020), Main Floor Bathroom Upgrades (2022) And Freshly Painted Throughout (2022). Upstairs You Will Find 3 Good Size Bedrooms And A Four Piece Bathroom. Xplornet Currently Runs At 25 Mg For Great High Speed Internet, Bell Has Fibre To Nearby Tower And Offers Wireless Options As Well. House Likely Built 1897 With An Addition Added Later And A Poured Concrete Foundation. Property Extends Far Past Driveway Entrance For A Total Of One Acre Of Land. Many Potential Uses For Side Yard. Please Use Virtual Tour Link.
Extras
Includes, Fridge, Stove, Dishwasher, Washer, Dryer.
Property Details
Facts for 87 Chatten Road, Brighton
Status
Days on Market: 16
Last Status: Sold
Sold Date: May 06, 2022
Closed Date: Jun 01, 2022
Expiry Date: Jul 20, 2022
Sold Price: $540,000
Unavailable Date: May 06, 2022
Input Date: Apr 20, 2022
Property
Status: Sale
Property Type: Detached
Style: 1 1/2 Storey
Size (sq ft): 1500
Age: 100+
Area: Brighton
Community: Rural Brighton
Availability Date: Flexible
Assessment Amount: $181,000
Assessment Year: 2022
Inside
Bedrooms: 3
Bathrooms: 2
Kitchens: 1
Rooms: 10
Den/Family Room: No
Air Conditioning: None
Fireplace: No
Washrooms: 2
Utilities
Electricity: Yes
Telephone: Yes
Building
Basement: Sep Entrance
Basement 2: Unfinished
Heat Type: Forced Air
Heat Source: Propane
Exterior: Vinyl Siding
UFFI: No
Water Supply Type: Dug Well
Water Supply: Well
Special Designation: Unknown
Parking
Driveway: Private
Garage Type: None
Covered Parking Spaces: 7
Total Parking Spaces: 7
Fees
Tax Year: 2021
Tax Legal Description: Part Lot 2, Con 4, Brighton Pt 1, 39R-12762
Taxes: $3,026
Land
Cross Street: Township Hall Rd
Municipality District: Brighton
Fronting On: South
Parcel Number: 511830289
Pool: None
Sewer: Septic
Lot Depth: 115.03 Feet
Lot Frontage: 300.19 Feet
Acres: .50-1.99
Zoning: Residential
Waterfront: None
Additional Media
- Virtual Tour: https://unbranded.youriguide.com/87_chatten_rd_brighton_on/
Rooms
Room details for 87 Chatten Road, Brighton
| Type | Dimensions | Description |
|---|---|---|
| Powder Rm Main | 2.04 x 1.24 | |
| Den Main | 4.24 x 2.80 | |
| Kitchen Main | 2.78 x 4.33 | |
| Laundry Main | 3.46 x 4.77 | |
| Living Main | 5.14 x 3.42 | |
| Bathroom 2nd | 2.55 x 1.89 | |
| 2nd Br 2nd | 4.44 x 2.54 | |
| 3rd Br 2nd | 3.26 x 3.86 | |
| Prim Bdrm 2nd | 6.53 x 4.54 |
| XXXXXXXX | XXX XX, XXXX |
XXXX XXX XXXX |
$XXX,XXX |
| XXX XX, XXXX |
XXXXXX XXX XXXX |
$XXX,XXX | |
| XXXXXXXX | XXX XX, XXXX |
XXXX XXX XXXX |
$XXX,XXX |
| XXX XX, XXXX |
XXXXXX XXX XXXX |
$XXX,XXX |
| XXXXXXXX XXXX | XXX XX, XXXX | $540,000 XXX XXXX |
| XXXXXXXX XXXXXX | XXX XX, XXXX | $470,000 XXX XXXX |
| XXXXXXXX XXXX | XXX XX, XXXX | $390,000 XXX XXXX |
| XXXXXXXX XXXXXX | XXX XX, XXXX | $389,900 XXX XXXX |

Colborne School
Elementary: PublicSmithfield Public School
Elementary: PublicSpring Valley Public School
Elementary: PublicPercy Centennial Public School
Elementary: PublicMurray Centennial Public School
Elementary: PublicBrighton Public School
Elementary: PublicÉcole secondaire publique Marc-Garneau
Secondary: PublicSt Paul Catholic Secondary School
Secondary: CatholicCampbellford District High School
Secondary: PublicTrenton High School
Secondary: PublicBayside Secondary School
Secondary: PublicEast Northumberland Secondary School
Secondary: Public

