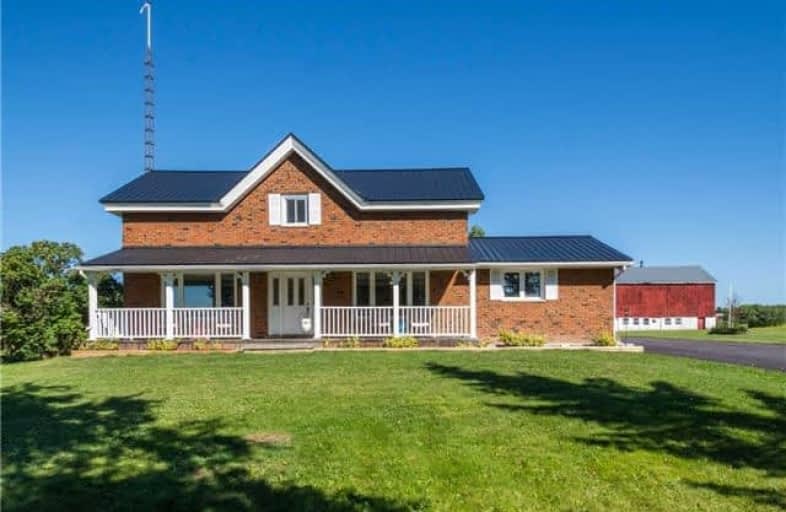Sold on Sep 28, 2018
Note: Property is not currently for sale or for rent.

-
Type: Detached
-
Style: 1 1/2 Storey
-
Lot Size: 1333.32 x 3185.24 Feet
-
Age: No Data
-
Taxes: $3,049 per year
-
Days on Site: 11 Days
-
Added: Sep 07, 2019 (1 week on market)
-
Updated:
-
Last Checked: 1 month ago
-
MLS®#: X4250258
-
Listed By: Royal lepage terrequity realty, brokerage
Incredible Investment Opportunity! 105+Acres Includes 16 Naturally Severed Acres W/Tree Lined Creek You Could Sell Separately! Very Well Maintained Brick 1 1/2 Story Farmhouse With Attach 2 Car Garage, Metal Roof, Good Sized Barn, Driveshed W/Handy Workshop. Family Sized Kitchen W/Plenty Of Wood Cabinetry And Pantry.Wood Flooring In Living & Formal Dining Rm. Sunrm W/Walkout To Patio, Family Rm W/Woodstove,Rec Rm Has Wetbar,Walkout To Patio.Main Flr Laundry.
Extras
105 Acres Include:Pt1-16Acres:Approx 10 Workable, Remainder Wooded W/Creek Boundary. Pt2-90 Acres:Approx 80 Workable, 10 Forested. 3 Rd Frontages. Click Multimedia For Drone Shots,More Pictures,Inclusions & Feature Sheet. Matrix#154803
Property Details
Facts for 876 Old Wooler Road, Brighton
Status
Days on Market: 11
Last Status: Sold
Sold Date: Sep 28, 2018
Closed Date: Oct 31, 2018
Expiry Date: Feb 28, 2019
Sold Price: $1,050,000
Unavailable Date: Sep 28, 2018
Input Date: Sep 17, 2018
Prior LSC: Listing with no contract changes
Property
Status: Sale
Property Type: Detached
Style: 1 1/2 Storey
Area: Brighton
Community: Rural Brighton
Availability Date: Negotiable
Inside
Bedrooms: 3
Bathrooms: 2
Kitchens: 1
Rooms: 10
Den/Family Room: Yes
Air Conditioning: Central Air
Fireplace: Yes
Laundry Level: Main
Central Vacuum: Y
Washrooms: 2
Utilities
Electricity: Yes
Gas: No
Cable: No
Telephone: Yes
Building
Basement: Unfinished
Heat Type: Forced Air
Heat Source: Propane
Exterior: Brick
Water Supply Type: Dug Well
Water Supply: Well
Special Designation: Unknown
Other Structures: Barn
Other Structures: Drive Shed
Parking
Driveway: Private
Garage Spaces: 2
Garage Type: Attached
Covered Parking Spaces: 10
Total Parking Spaces: 12
Fees
Tax Year: 2018
Tax Legal Description: Con5N Ptlot29 Rp38R3813Pts1&2Lessrp39R7339 Pt5
Taxes: $3,049
Highlights
Feature: Clear View
Feature: Level
Feature: Part Cleared
Feature: River/Stream
Feature: Rolling
Feature: Wooded/Treed
Land
Cross Street: Cowan Rd/Old Wooler
Municipality District: Brighton
Fronting On: North
Parcel Number: 511840285
Pool: None
Sewer: Septic
Lot Depth: 3185.24 Feet
Lot Frontage: 1333.32 Feet
Lot Irregularities: 105.89 Acres Regular
Acres: 100+
Zoning: Farm
Farm: Mixed Use
Waterfront: None
Additional Media
- Virtual Tour: https://unbranded.youriguide.com/876_old_wooler_rd_codrington_on
Rooms
Room details for 876 Old Wooler Road, Brighton
| Type | Dimensions | Description |
|---|---|---|
| Living Main | 4.79 x 6.30 | Wood Floor |
| Dining Main | 3.93 x 4.79 | Wood Floor |
| Kitchen Main | 4.31 x 4.99 | Family Size Kitchen |
| Family Main | 4.67 x 5.84 | Wood Stove, W/O To Sunroom |
| Solarium Main | 1.38 x 6.22 | |
| Rec Main | 5.60 x 7.06 | W/O To Patio, Wet Bar |
| Laundry Main | 2.40 x 3.27 | Laundry Sink |
| Bathroom Main | 2.44 x 2.46 | 4 Pc Bath |
| Master 2nd | 3.86 x 4.28 | |
| 2nd Br 2nd | 3.27 x 4.88 | |
| Powder Rm 2nd | 0.90 x 2.13 | 2 Pc Bath |
| 3rd Br 2nd | 2.75 x 3.56 |
| XXXXXXXX | XXX XX, XXXX |
XXXX XXX XXXX |
$X,XXX,XXX |
| XXX XX, XXXX |
XXXXXX XXX XXXX |
$XXX,XXX |
| XXXXXXXX XXXX | XXX XX, XXXX | $1,050,000 XXX XXXX |
| XXXXXXXX XXXXXX | XXX XX, XXXX | $798,000 XXX XXXX |

Smithfield Public School
Elementary: PublicStockdale Public School
Elementary: PublicSpring Valley Public School
Elementary: PublicPercy Centennial Public School
Elementary: PublicMurray Centennial Public School
Elementary: PublicBrighton Public School
Elementary: PublicÉcole secondaire publique Marc-Garneau
Secondary: PublicSt Paul Catholic Secondary School
Secondary: CatholicCampbellford District High School
Secondary: PublicTrenton High School
Secondary: PublicBayside Secondary School
Secondary: PublicEast Northumberland Secondary School
Secondary: Public

