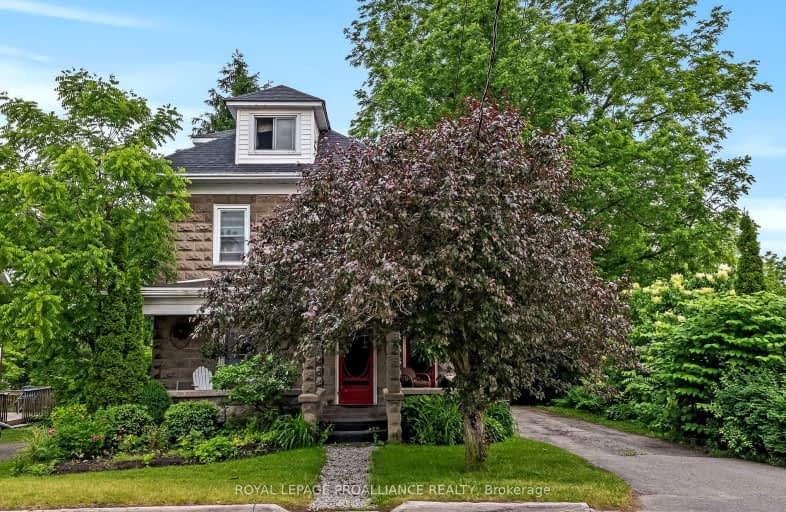Car-Dependent
- Almost all errands require a car.
5
/100
Somewhat Bikeable
- Almost all errands require a car.
21
/100

North Trenton Public School
Elementary: Public
8.41 km
Smithfield Public School
Elementary: Public
0.14 km
St Paul Catholic Elementary School
Elementary: Catholic
7.40 km
Spring Valley Public School
Elementary: Public
4.95 km
Murray Centennial Public School
Elementary: Public
6.29 km
Brighton Public School
Elementary: Public
4.83 km
École secondaire publique Marc-Garneau
Secondary: Public
11.43 km
St Paul Catholic Secondary School
Secondary: Catholic
7.34 km
Campbellford District High School
Secondary: Public
28.58 km
Trenton High School
Secondary: Public
7.94 km
Bayside Secondary School
Secondary: Public
17.56 km
East Northumberland Secondary School
Secondary: Public
4.65 km
-
King Edward Park
Elizabeth St, Brighton ON K0K 1H0 4.59km -
Friends of Presqu'ile Park
1 Bayshore Rd, Brighton ON K0K 1H0 5.01km -
Proctor Park Conservation Area
96 Young St, Brighton ON K0K 1H0 5.12km
-
Bitcoin Depot - Bitcoin ATM
13 Elizabeth St, Brighton ON K0K 1H0 5.06km -
TD Bank Financial Group
14 Main St, Brighton ON K0K 1H0 5.2km -
BMO Bank of Montreal
1 Main St, Brighton ON K0K 1H0 5.22km


