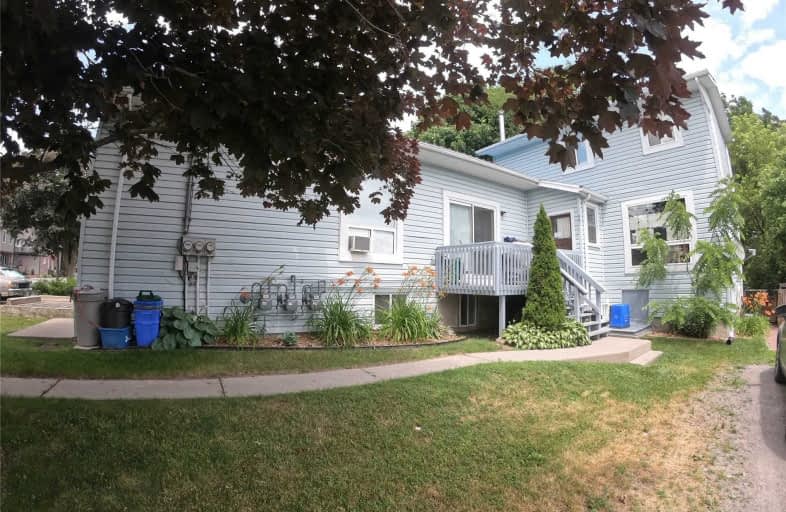
Colborne School
Elementary: Public
11.98 km
Smithfield Public School
Elementary: Public
5.45 km
St Paul Catholic Elementary School
Elementary: Catholic
12.82 km
Spring Valley Public School
Elementary: Public
2.58 km
Murray Centennial Public School
Elementary: Public
11.69 km
Brighton Public School
Elementary: Public
0.60 km
École secondaire publique Marc-Garneau
Secondary: Public
16.85 km
St Paul Catholic Secondary School
Secondary: Catholic
12.76 km
Campbellford District High School
Secondary: Public
30.08 km
Trenton High School
Secondary: Public
13.36 km
Bayside Secondary School
Secondary: Public
22.96 km
East Northumberland Secondary School
Secondary: Public
0.78 km


