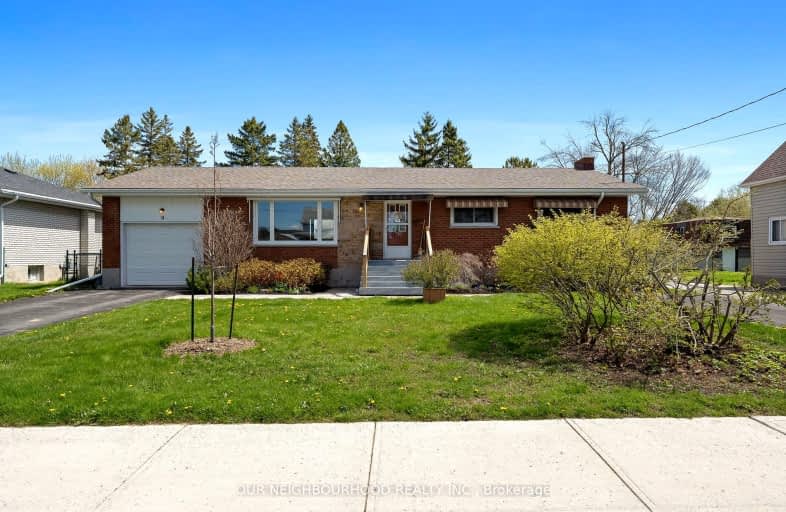Somewhat Walkable
- Some errands can be accomplished on foot.
66
/100
Bikeable
- Some errands can be accomplished on bike.
52
/100

Colborne School
Elementary: Public
12.46 km
Smithfield Public School
Elementary: Public
5.00 km
St Paul Catholic Elementary School
Elementary: Catholic
12.36 km
Spring Valley Public School
Elementary: Public
2.61 km
Murray Centennial Public School
Elementary: Public
11.24 km
Brighton Public School
Elementary: Public
0.18 km
École secondaire publique Marc-Garneau
Secondary: Public
16.39 km
St Paul Catholic Secondary School
Secondary: Catholic
12.29 km
Campbellford District High School
Secondary: Public
30.09 km
Trenton High School
Secondary: Public
12.89 km
Bayside Secondary School
Secondary: Public
22.48 km
East Northumberland Secondary School
Secondary: Public
0.41 km
-
Friends of Presqu'ile Park
1 Bayshore Rd, Brighton ON K0K 1H0 0.22km -
King Edward Park
Elizabeth St, Brighton ON K0K 1H0 0.38km -
Memorial Park
Main St (Main & Proctor), Brighton ON 0.43km
-
Bitcoin Depot - Bitcoin ATM
13 Elizabeth St, Brighton ON K0K 1H0 0.12km -
BMO Bank of Montreal
1 Main St, Brighton ON K0K 1H0 0.32km -
TD Bank Financial Group
14 Main St, Brighton ON K0K 1H0 0.38km






