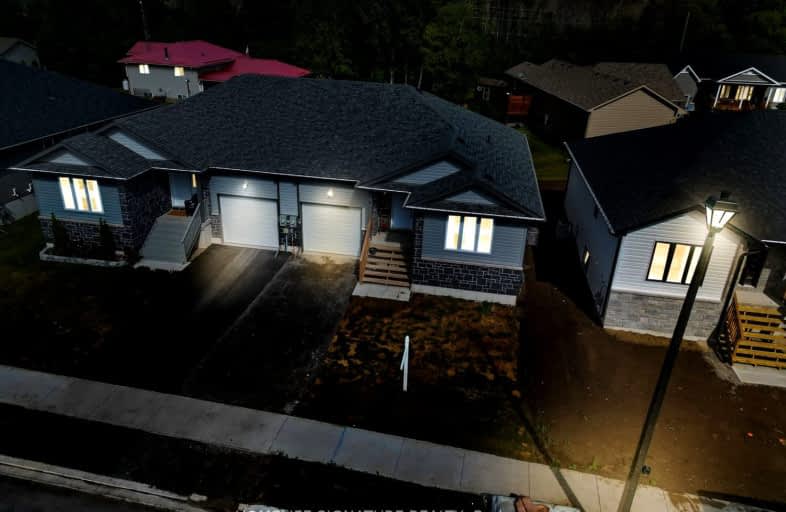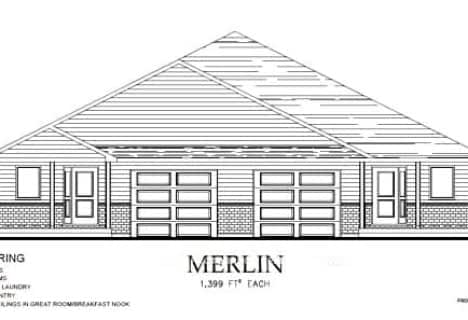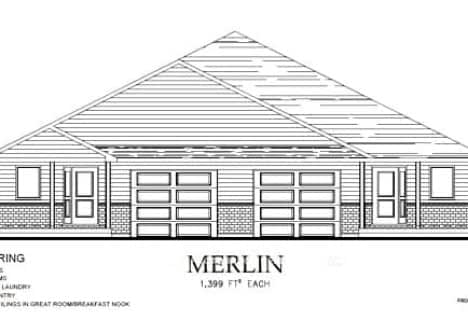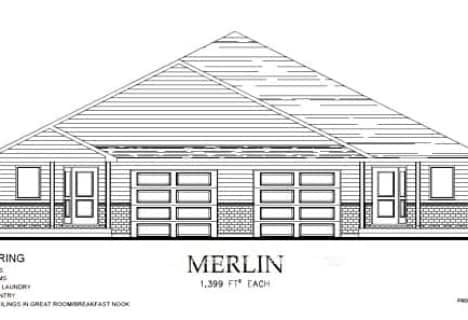Car-Dependent
- Almost all errands require a car.
Somewhat Bikeable
- Most errands require a car.

Colborne School
Elementary: PublicSmithfield Public School
Elementary: PublicSt Paul Catholic Elementary School
Elementary: CatholicSpring Valley Public School
Elementary: PublicMurray Centennial Public School
Elementary: PublicBrighton Public School
Elementary: PublicÉcole secondaire publique Marc-Garneau
Secondary: PublicSt Paul Catholic Secondary School
Secondary: CatholicCampbellford District High School
Secondary: PublicTrenton High School
Secondary: PublicBayside Secondary School
Secondary: PublicEast Northumberland Secondary School
Secondary: Public-
The Smoke House Eatery and Pub
6 Oliphant Road, Brighton, ON K0K 1H0 3.43km -
Social Club N' Pub
8 Trenton Street, Quinte West, ON K8V 4M9 16.69km -
Styx N Stones
164 Front Street, Trenton, ON K8V 4N8 16.95km
-
Harbourview Marina Café
5 Bay Street W, Brighton, ON K0K 1H0 2.68km -
Lola's Cafe
74 Main Street, Brighton, ON K0K 1H0 3.4km -
Tim Hortons
153 Elizabeth St, Brighton, ON K0K 1H0 4.14km
-
Planet Fitness
199 Bell Boulevard, Belleville, ON K8P 5B8 33.61km -
GoodLife Fitness
390 North Front Street, Belleville Quinte Mall, Belleville, ON K8P 3E1 33.86km -
Right Fit
300 Maitland Drive, Belleville, ON K8N 4Z5 35.08km
-
Mike & Lori's No Frills
155 Elizabeth Street, Brighton, ON K0K 1H0 4.05km -
Shoppers Drug Mart
83 Dundas Street W, Trenton, ON K8V 3P3 16.91km -
Rexall Pharma Plus
173 Dundas E, Quinte West, ON K8V 2Z5 17.71km
-
Boardwalk Burger
250 Presqu'Ile Parkway, Brighton, ON K0K 1H0 0.33km -
The Whistling Duck Restaurant
75 Harbour Street, Brighton, ON K0K 1H0 1.86km -
Crista's Railside Fries
62 Ontario Street, Brighton, ON K0K 1H0 2.63km
-
Quinte Mall
390 N Front Street, Belleville, ON K8P 3E1 33.92km -
Dollarama - Wal-Mart Centre
264 Millennium Pkwy, Belleville, ON K8N 4Z5 34.74km -
Walmart
470 2nd Dug Hill Rd, Trenton, ON K8V 5P4 14.74km
-
Mike & Lori's No Frills
155 Elizabeth Street, Brighton, ON K0K 1H0 4.05km -
Fawn Over Market
22186 Loyalist Parkway, Carrying Place, ON K0K 1L0 13.04km -
Metro
53 Quinte Street, Trenton, ON K8V 3S8 16.77km
-
LCBO
Highway 7, Havelock, ON K0L 1Z0 47.52km -
Liquor Control Board of Ontario
2 Lake Street, Picton, ON K0K 2T0 47.79km -
The Beer Store
570 Lansdowne Street W, Peterborough, ON K9J 1Y9 55.43km
-
OnRoute
17277 Highway 401 ES, Brighton, ON K0K 1H0 12.91km -
ONroute Trenton
17277 Hwy 401 Eastbound S, Brighton, ON K0K 1H0 12.94km -
Canadian Tire Gas+
17277 Highway 401 Eastbound S, Brighton, ON K0K 1H0 12.98km
-
Centre Theatre
120 Dundas Street W, Trenton, ON K8V 3P3 16.81km -
Belleville Cineplex
321 Front Street, Belleville, ON K8N 2Z9 33.72km -
Galaxy Cinemas Belleville
160 Bell Boulevard, Belleville, ON K8P 5L2 33.86km
-
County of Prince Edward Public Library, Picton Branch
208 Main Street, Picton, ON K0K 2T0 48.56km -
Marmora Public Library
37 Forsyth St, Marmora, ON K0K 2M0 52.61km -
Peterborough Public Library
345 Aylmer Street N, Peterborough, ON K9H 3V7 56.21km
-
Quinte Health Care Belleville General Hospital
265 Dundas Street E, Belleville, ON K8N 5A9 34.98km -
Northumberland Hills Hospital
1000 Depalma Drive, Cobourg, ON K9A 5W6 36.17km -
Prince Edward County Memorial Hospital
403 Picton Main Street, Picton, ON K0K 2T0 48.88km
-
Presqu'Ile Provincial Park
1 Bayshore Rd, Brighton ON K0K 1H0 2.04km -
Presqu'ile Provincial Park
328 Presqu'ile Pky, Brighton ON K0K 1H0 0.33km -
Memorial Park
Main St (Main & Proctor), Brighton ON 3.41km
-
RBC Royal Bank
75 Main St (Division St), Brighton ON K0K 1H0 3.39km -
CIBC
48 Main St, Brighton ON K0K 1H0 3.46km -
BMO Bank of Montreal
1 Main St, Brighton ON K0K 1H0 3.45km









