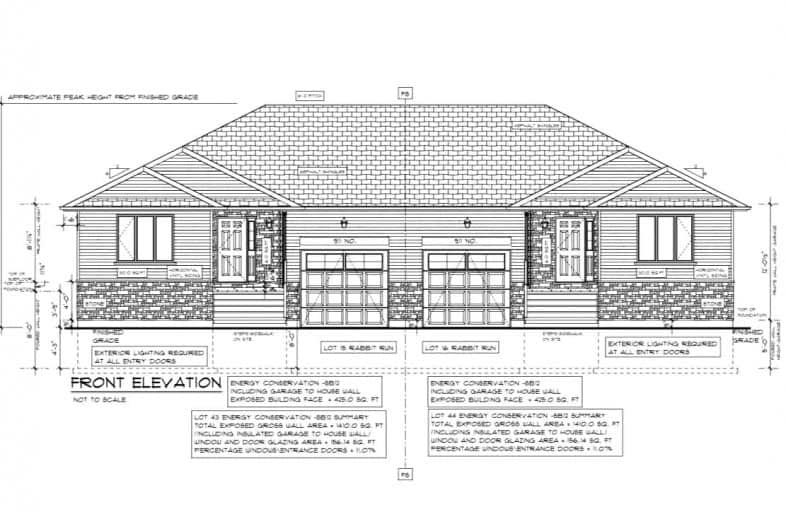Sold on Aug 30, 2021
Note: Property is not currently for sale or for rent.

-
Type: Semi-Detached
-
Style: Bungalow
-
Size: 1100 sqft
-
Lot Size: 39.4 x 95.8 Feet
-
Age: New
-
Days on Site: 18 Days
-
Added: Aug 12, 2021 (2 weeks on market)
-
Updated:
-
Last Checked: 2 months ago
-
MLS®#: X5341714
-
Listed By: Royal lepage proalliance realty, brokerage
Award Winning Local Builder Mcdonald Homes. This 2 Bed/2 Bath Semi-Detached Bungalow Features Quality Construction & Customization To Meet Your Requirements. Custom Kitchen With Walk-Out To Deck, Main Floor Laundry, Primary Bedroom With Walk-In Closet And En-Suite. Economical Forced Air Gas & Central Air, And Hrv For Healthy Living. These Turn-Key Houses Come With An Attached Single Car Garage With An Inside Entry And Sodded Yard.
Extras
All Located Within A Short Drive To Dining, Shopping, Golf, And 401! Enjoy Presqu'ile Provincial Park Year-Round With Walking Trails, Beaches, Bird Watching, And Cross-Country Skiing. See Schedules Regarding Low Pressure Sewer System.
Property Details
Facts for 9 Rabbit Run, Brighton
Status
Days on Market: 18
Last Status: Sold
Sold Date: Aug 30, 2021
Closed Date: Apr 22, 2022
Expiry Date: Dec 31, 2021
Sold Price: $549,900
Unavailable Date: Aug 30, 2021
Input Date: Aug 17, 2021
Property
Status: Sale
Property Type: Semi-Detached
Style: Bungalow
Size (sq ft): 1100
Age: New
Area: Brighton
Community: Brighton
Inside
Bedrooms: 2
Bathrooms: 2
Kitchens: 1
Rooms: 5
Den/Family Room: Yes
Air Conditioning: Central Air
Fireplace: No
Laundry Level: Main
Central Vacuum: N
Washrooms: 2
Utilities
Electricity: Yes
Cable: Yes
Telephone: Yes
Building
Basement: Full
Heat Type: Forced Air
Heat Source: Gas
Exterior: Stone
Exterior: Vinyl Siding
Elevator: N
UFFI: No
Water Supply: Municipal
Special Designation: Unknown
Parking
Driveway: Private
Garage Spaces: 1
Garage Type: Attached
Covered Parking Spaces: 1
Total Parking Spaces: 2
Fees
Tax Year: 2021
Tax Legal Description: Lt18 Pl 39M S/T Easement In Gross Pt 15
Highlights
Feature: Beach
Feature: Campground
Feature: Golf
Feature: Grnbelt/Conserv
Feature: Place Of Worship
Feature: School
Land
Cross Street: Presqu'ille Park/Lak
Municipality District: Brighton
Fronting On: North
Pool: None
Sewer: Sewers
Lot Depth: 95.8 Feet
Lot Frontage: 39.4 Feet
Acres: < .50
Zoning: Residential
Waterfront: None
Rooms
Room details for 9 Rabbit Run, Brighton
| Type | Dimensions | Description |
|---|---|---|
| Kitchen Main | 2.74 x 3.05 | |
| Dining Main | 2.74 x 2.97 | |
| Library Main | 3.96 x 4.80 | |
| Br Main | 3.35 x 3.73 | 3 Pc Ensuite, W/I Closet |
| 2nd Br Main | 3.12 x 3.76 |
| XXXXXXXX | XXX XX, XXXX |
XXXX XXX XXXX |
$XXX,XXX |
| XXX XX, XXXX |
XXXXXX XXX XXXX |
$XXX,XXX |
| XXXXXXXX XXXX | XXX XX, XXXX | $549,900 XXX XXXX |
| XXXXXXXX XXXXXX | XXX XX, XXXX | $549,900 XXX XXXX |

École élémentaire publique L'Héritage
Elementary: PublicChar-Lan Intermediate School
Elementary: PublicSt Peter's School
Elementary: CatholicHoly Trinity Catholic Elementary School
Elementary: CatholicÉcole élémentaire catholique de l'Ange-Gardien
Elementary: CatholicWilliamstown Public School
Elementary: PublicÉcole secondaire publique L'Héritage
Secondary: PublicCharlottenburgh and Lancaster District High School
Secondary: PublicSt Lawrence Secondary School
Secondary: PublicÉcole secondaire catholique La Citadelle
Secondary: CatholicHoly Trinity Catholic Secondary School
Secondary: CatholicCornwall Collegiate and Vocational School
Secondary: Public

