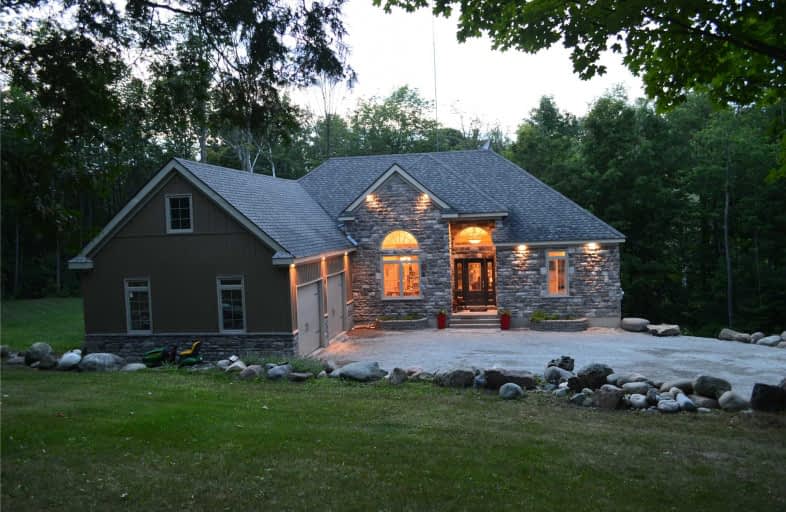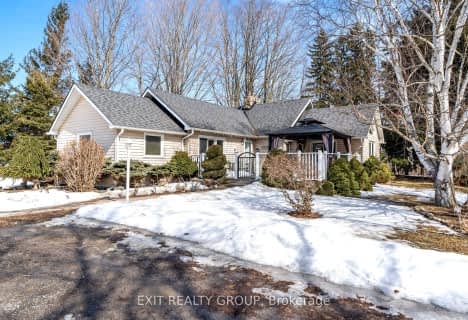
North Trenton Public School
Elementary: Public
9.18 km
Smithfield Public School
Elementary: Public
1.42 km
St Paul Catholic Elementary School
Elementary: Catholic
8.40 km
Spring Valley Public School
Elementary: Public
3.67 km
Murray Centennial Public School
Elementary: Public
7.12 km
Brighton Public School
Elementary: Public
4.17 km
École secondaire publique Marc-Garneau
Secondary: Public
12.36 km
St Paul Catholic Secondary School
Secondary: Catholic
8.33 km
Campbellford District High School
Secondary: Public
27.55 km
Trenton High School
Secondary: Public
8.92 km
Bayside Secondary School
Secondary: Public
18.58 km
East Northumberland Secondary School
Secondary: Public
3.96 km






