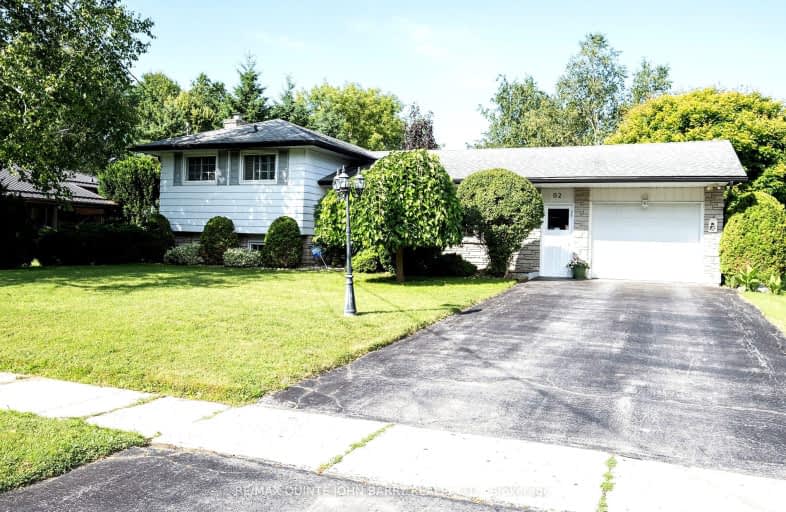Somewhat Walkable
- Some errands can be accomplished on foot.
58
/100
Somewhat Bikeable
- Most errands require a car.
43
/100

Colborne School
Elementary: Public
12.04 km
Smithfield Public School
Elementary: Public
5.58 km
St Paul Catholic Elementary School
Elementary: Catholic
12.89 km
Spring Valley Public School
Elementary: Public
3.25 km
Murray Centennial Public School
Elementary: Public
11.82 km
Brighton Public School
Elementary: Public
0.92 km
École secondaire publique Marc-Garneau
Secondary: Public
16.93 km
St Paul Catholic Secondary School
Secondary: Catholic
12.83 km
Campbellford District High School
Secondary: Public
30.74 km
Trenton High School
Secondary: Public
13.43 km
Bayside Secondary School
Secondary: Public
22.98 km
East Northumberland Secondary School
Secondary: Public
1.14 km









