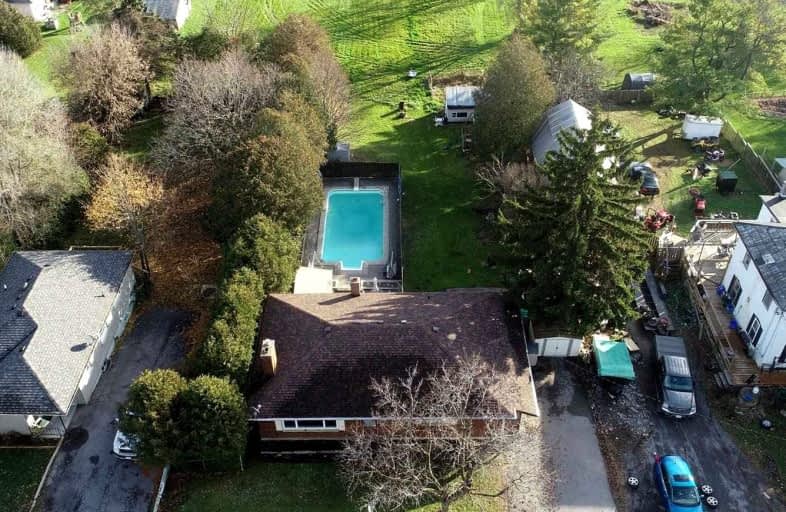Sold on Dec 06, 2021
Note: Property is not currently for sale or for rent.

-
Type: Detached
-
Style: Bungalow
-
Lot Size: 66.82 x 334.73 Feet
-
Age: No Data
-
Taxes: $2,800 per year
-
Days on Site: 11 Days
-
Added: Nov 24, 2021 (1 week on market)
-
Updated:
-
Last Checked: 2 months ago
-
MLS®#: X5441421
-
Listed By: Comflex realty inc., brokerage
The Perfect Blend Of Town & Country! This Beautiful 3+1 Bed, 1+1 Bath Bungalow Is Built On A 3/4 Acre Lot & Located On A Quiet Street Just East Of Downtown Brighton. Features: Huge Great Room With Loads Of Natural Light & Cozy Stone Fireplace. Eat-In Kitchen With Plenty Of Cabinet Space. Fully Finished Basement Includes Laundry, Storage & Family Room That Walks Out To Patio And Inground Pool. Conveniently Located Near Grocery Stores, Schools, Transit & 401
Extras
Includes All Elfs, Window Coverings, Range, Fridge, Freezer, Central Vac, Pool Supplies & Solar Blanket, Lawn Tractor, Gazebo With Screen, Playhouse, Garden Shed. Hot Water Tank Rental Approx. $22/Mth. Septic Tank Was Pumped In 2020.
Property Details
Facts for 929 Smith Street, Brighton
Status
Days on Market: 11
Last Status: Sold
Sold Date: Dec 06, 2021
Closed Date: Feb 01, 2022
Expiry Date: Jan 25, 2022
Sold Price: $560,000
Unavailable Date: Dec 06, 2021
Input Date: Nov 25, 2021
Property
Status: Sale
Property Type: Detached
Style: Bungalow
Area: Brighton
Community: Rural Brighton
Inside
Bedrooms: 3
Bedrooms Plus: 1
Bathrooms: 2
Kitchens: 1
Rooms: 6
Den/Family Room: Yes
Air Conditioning: None
Fireplace: Yes
Laundry Level: Lower
Central Vacuum: Y
Washrooms: 2
Utilities
Electricity: Yes
Gas: Yes
Cable: Yes
Telephone: Yes
Building
Basement: Finished
Basement 2: W/O
Heat Type: Forced Air
Heat Source: Gas
Exterior: Brick
UFFI: No
Water Supply Type: Drilled Well
Water Supply: Well
Special Designation: Unknown
Other Structures: Drive Shed
Other Structures: Garden Shed
Parking
Driveway: Private
Garage Type: None
Covered Parking Spaces: 3
Total Parking Spaces: 3
Fees
Tax Year: 2021
Tax Legal Description: Con A Pt Lot 23 Plan 41 Pt Lots 24 & 25 Rp 39R8329
Taxes: $2,800
Highlights
Feature: Beach
Feature: Golf
Feature: Library
Feature: Place Of Worship
Feature: School
Land
Cross Street: Smith St. And Hwy 2
Municipality District: Brighton
Fronting On: South
Parcel Number: 511660420
Pool: Inground
Sewer: Septic
Lot Depth: 334.73 Feet
Lot Frontage: 66.82 Feet
Lot Irregularities: Irregular
Acres: .50-1.99
Zoning: Residential
Additional Media
- Virtual Tour: https://my.matterport.com/show/?m=j5s6ma77QZn&mls=1
Rooms
Room details for 929 Smith Street, Brighton
| Type | Dimensions | Description |
|---|---|---|
| Kitchen Main | 4.11 x 5.49 | Eat-In Kitchen |
| Great Rm Main | 4.11 x 6.58 | Stone Fireplace, Large Window |
| Prim Bdrm Main | 4.11 x 3.75 | Closet |
| 2nd Br Main | 3.05 x 3.35 | Closet |
| 3rd Br Main | 4.11 x 3.57 | Closet |
| Bathroom Main | 1.52 x 3.05 | 4 Pc Bath |
| Family Bsmt | 5.18 x 5.18 | W/O To Patio, W/O To Pool |
| 4th Br Bsmt | 3.47 x 4.24 | Large Closet |
| Bathroom Bsmt | - | 2 Pc Bath |
| Office Bsmt | - | |
| Laundry Bsmt | - |

| XXXXXXXX | XXX XX, XXXX |
XXXX XXX XXXX |
$XXX,XXX |
| XXX XX, XXXX |
XXXXXX XXX XXXX |
$XXX,XXX | |
| XXXXXXXX | XXX XX, XXXX |
XXXX XXX XXXX |
$XXX,XXX |
| XXX XX, XXXX |
XXXXXX XXX XXXX |
$XXX,XXX |
| XXXXXXXX XXXX | XXX XX, XXXX | $560,000 XXX XXXX |
| XXXXXXXX XXXXXX | XXX XX, XXXX | $449,900 XXX XXXX |
| XXXXXXXX XXXX | XXX XX, XXXX | $305,000 XXX XXXX |
| XXXXXXXX XXXXXX | XXX XX, XXXX | $299,900 XXX XXXX |

North Trenton Public School
Elementary: PublicSmithfield Public School
Elementary: PublicSt Paul Catholic Elementary School
Elementary: CatholicSpring Valley Public School
Elementary: PublicMurray Centennial Public School
Elementary: PublicBrighton Public School
Elementary: PublicÉcole secondaire publique Marc-Garneau
Secondary: PublicSt Paul Catholic Secondary School
Secondary: CatholicCampbellford District High School
Secondary: PublicTrenton High School
Secondary: PublicBayside Secondary School
Secondary: PublicEast Northumberland Secondary School
Secondary: Public
