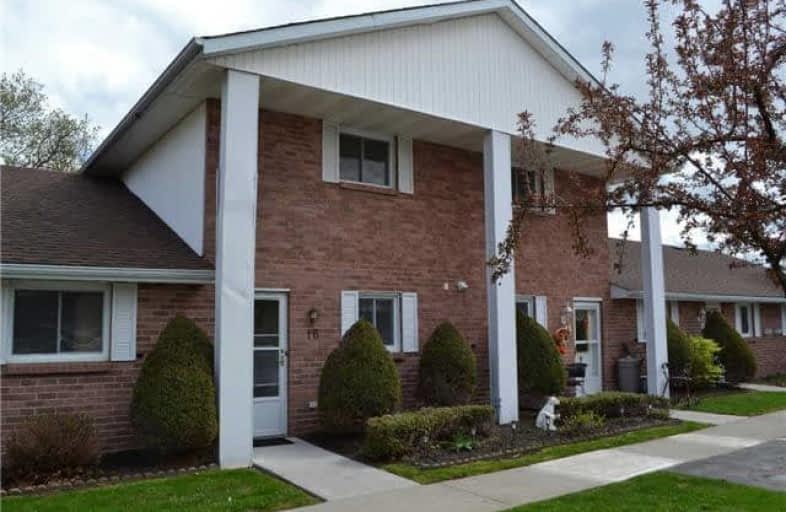Sold on Jun 07, 2018
Note: Property is not currently for sale or for rent.

-
Type: Condo Townhouse
-
Style: Apartment
-
Size: 900 sqft
-
Pets: Restrict
-
Age: 16-30 years
-
Taxes: $1,811 per year
-
Maintenance Fees: 265 /mo
-
Days on Site: 27 Days
-
Added: Sep 07, 2019 (3 weeks on market)
-
Updated:
-
Last Checked: 3 months ago
-
MLS®#: X4126013
-
Listed By: Royal service real estate inc., brokerage
Spacious 2 Bedroom 2 Bath Second Level Condo Located Close To Downtown In Brighton. Features Include Large Living Room W/ Walkout To Private South Facing Balcony, Separate Dining Room And Master Bedroom With 3Pc Ensuite. Condo Amenities Include In-Ground Pool. Subject Property Is An Estate Sale And Is Being Sold In "As Is" Condition. Buyer To Verify All Data And Do His/Her Due Dilligence Regarding All Aspects Of The Subject Property.
Extras
Appliances Included In "As Is" Condition.
Property Details
Facts for 16-97 Dundas Street, Brighton
Status
Days on Market: 27
Last Status: Sold
Sold Date: Jun 07, 2018
Closed Date: Jun 29, 2018
Expiry Date: Aug 11, 2018
Sold Price: $180,000
Unavailable Date: Jun 07, 2018
Input Date: May 11, 2018
Property
Status: Sale
Property Type: Condo Townhouse
Style: Apartment
Size (sq ft): 900
Age: 16-30
Area: Brighton
Community: Brighton
Availability Date: Tba
Assessment Amount: $148,000
Assessment Year: 2016
Inside
Bedrooms: 2
Bathrooms: 2
Kitchens: 1
Rooms: 8
Den/Family Room: No
Patio Terrace: Encl
Unit Exposure: South
Air Conditioning: None
Fireplace: No
Laundry Level: Main
Ensuite Laundry: No
Washrooms: 2
Building
Stories: 1
Basement: None
Heat Type: Baseboard
Heat Source: Electric
Exterior: Brick
Exterior: Vinyl Siding
Special Designation: Unknown
Parking
Parking Included: Yes
Garage Type: None
Parking Designation: Owned
Parking Features: Surface
Parking Spot #1: 16
Covered Parking Spaces: 1
Total Parking Spaces: 1
Locker
Locker: None
Fees
Tax Year: 2017
Taxes Included: No
Building Insurance Included: Yes
Cable Included: No
Central A/C Included: No
Common Elements Included: Yes
Heating Included: No
Hydro Included: No
Water Included: No
Taxes: $1,811
Highlights
Amenity: Outdoor Pool
Land
Cross Street: Prince Edward St / D
Municipality District: Brighton
Parcel Number: 517480016
Zoning: Residential
Condo
Condo Registry Office: NCP
Condo Corp#: 3
Property Management: Mcmurdo Management
Rooms
Room details for 16-97 Dundas Street, Brighton
| Type | Dimensions | Description |
|---|---|---|
| Living Main | 4.33 x 5.18 | |
| Kitchen Main | 2.21 x 2.74 | |
| Dining Main | 2.82 x 4.45 | |
| Master Main | 3.81 x 4.27 | |
| Bathroom Main | - | 3 Pc Ensuite |
| Br Main | 3.12 x 4.27 | |
| Bathroom Main | - | 4 Pc Bath |
| Laundry Main | 1.75 x 2.29 |
| XXXXXXXX | XXX XX, XXXX |
XXXX XXX XXXX |
$XXX,XXX |
| XXX XX, XXXX |
XXXXXX XXX XXXX |
$XXX,XXX |
| XXXXXXXX XXXX | XXX XX, XXXX | $180,000 XXX XXXX |
| XXXXXXXX XXXXXX | XXX XX, XXXX | $184,900 XXX XXXX |

North Trenton Public School
Elementary: PublicSmithfield Public School
Elementary: PublicSt Paul Catholic Elementary School
Elementary: CatholicSpring Valley Public School
Elementary: PublicMurray Centennial Public School
Elementary: PublicBrighton Public School
Elementary: PublicÉcole secondaire publique Marc-Garneau
Secondary: PublicSt Paul Catholic Secondary School
Secondary: CatholicCampbellford District High School
Secondary: PublicTrenton High School
Secondary: PublicBayside Secondary School
Secondary: PublicEast Northumberland Secondary School
Secondary: PublicMore about this building
View 97 Dundas Street, Brighton

