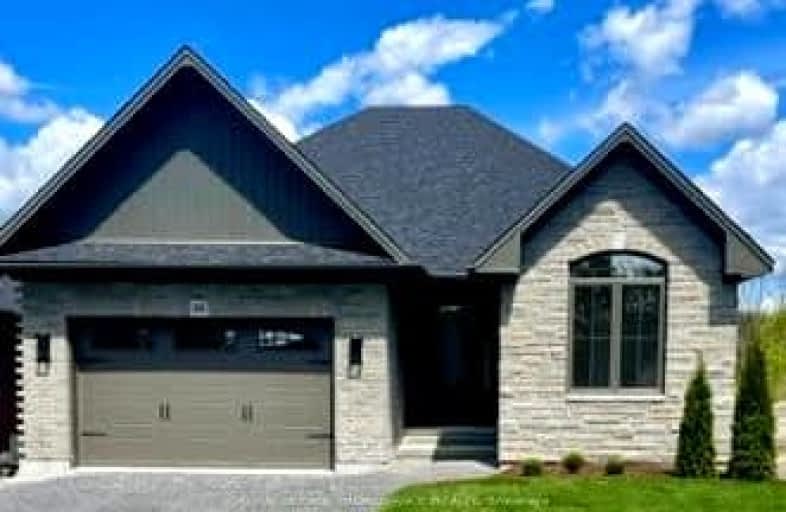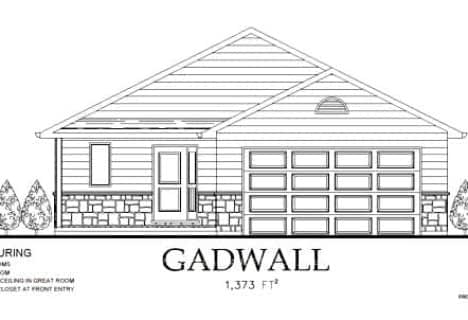Somewhat Walkable
- Some errands can be accomplished on foot.
Somewhat Bikeable
- Most errands require a car.

Colborne School
Elementary: PublicSmithfield Public School
Elementary: PublicSt Paul Catholic Elementary School
Elementary: CatholicSpring Valley Public School
Elementary: PublicMurray Centennial Public School
Elementary: PublicBrighton Public School
Elementary: PublicÉcole secondaire publique Marc-Garneau
Secondary: PublicSt Paul Catholic Secondary School
Secondary: CatholicCampbellford District High School
Secondary: PublicTrenton High School
Secondary: PublicBayside Secondary School
Secondary: PublicEast Northumberland Secondary School
Secondary: Public-
The Smoke House Eatery and Pub
6 Oliphant Road, Brighton, ON K0K 1H0 0.83km -
Social Club N' Pub
8 Trenton Street, Quinte West, ON K8V 4M9 14.44km -
Styx N Stones
164 Front Street, Trenton, ON K8V 4N8 14.99km
-
Lola's Cafe
74 Main Street, Brighton, ON K0K 1H0 0.51km -
Tim Hortons
153 Elizabeth St, Brighton, ON K0K 1H0 1.88km -
Harbourview Marina Café
5 Bay Street W, Brighton, ON K0K 1H0 3.31km
-
Infinite Martial Arts & Fitness
315 Bell Boulevard, Belleville, ON K8P 5H3 30.88km -
Planet Fitness
199 Bell Boulevard, Belleville, ON K8P 5B8 31.64km -
GoodLife Fitness
390 North Front Street, Belleville Quinte Mall, Belleville, ON K8P 3E1 31.86km
-
Mike & Lori's No Frills
155 Elizabeth Street, Brighton, ON K0K 1H0 1.74km -
Shoppers Drug Mart
83 Dundas Street W, Trenton, ON K8V 3P3 15.03km -
Rexall Pharma Plus
173 Dundas E, Quinte West, ON K8V 2Z5 15.81km
-
Lola's Cafe
74 Main Street, Brighton, ON K0K 1H0 0.51km -
The Gables
14 Division Street N, Brighton, ON K0K 1H0 0.57km -
Crista's Railside Fries
62 Ontario Street, Brighton, ON K0K 1H0 0.69km
-
Quinte Mall
390 N Front Street, Belleville, ON K8P 3E1 31.94km -
Dollarama - Wal-Mart Centre
264 Millennium Pkwy, Belleville, ON K8N 4Z5 32.73km -
Walmart
470 2nd Dug Hill Rd, Trenton, ON K8V 5P4 12.76km
-
Mike & Lori's No Frills
155 Elizabeth Street, Brighton, ON K0K 1H0 1.74km -
Fawn Over Market
22186 Loyalist Parkway, Carrying Place, ON K0K 1L0 11.78km -
Metro
53 Quinte Street, Trenton, ON K8V 3S8 14.91km
-
LCBO
30 Ottawa Street, Havelock, ON K0L 1Z0 45.08km -
Liquor Control Board of Ontario
2 Lake Street, Picton, ON K0K 2T0 47.74km -
The Beer Store
570 Lansdowne Street W, Peterborough, ON K9J 1Y9 53.87km
-
OnRoute
17277 Highway 401 ES, Brighton, ON K0K 1H0 10.17km -
ONroute Trenton
17277 Hwy 401 Eastbound S, Brighton, ON K0K 1H0 10.2km -
Canadian Tire Gas+
17277 Highway 401 Eastbound S, Brighton, ON K0K 1H0 10.24km
-
Centre Theatre
120 Dundas Street W, Trenton, ON K8V 3P3 14.92km -
Belleville Cineplex
321 Front Street, Belleville, ON K8N 2Z9 31.72km -
Galaxy Cinemas Belleville
160 Bell Boulevard, Belleville, ON K8P 5L2 31.88km
-
County of Prince Edward Public Library, Picton Branch
208 Main Street, Picton, ON K0K 2T0 48.48km -
Marmora Public Library
37 Forsyth St, Marmora, ON K0K 2M0 49.31km -
Peterborough Public Library
345 Aylmer Street N, Peterborough, ON K9H 3V7 54.55km
-
Quinte Health Care Belleville General Hospital
265 Dundas Street E, Belleville, ON K8N 5A9 33.32km -
Northumberland Hills Hospital
1000 Depalma Drive, Cobourg, ON K9A 5W6 36.87km -
Prince Edward County Memorial Hospital
403 Picton Main Street, Picton, ON K0K 2T0 48.73km
-
Memorial Park
Main St (Main & Proctor), Brighton ON 0.57km -
Proctor Park Conservation Area
96 Young St, Brighton ON K0K 1H0 0.79km -
Friends of Presqu'ile Park
1 Bayshore Rd, Brighton ON K0K 1H0 0.87km
-
RBC Royal Bank
75 Main St (Division St), Brighton ON K0K 1H0 0.55km -
CIBC
48 Main St, Brighton ON K0K 1H0 0.59km -
TD Bank Financial Group
14 Main St, Brighton ON K0K 1H0 0.66km














