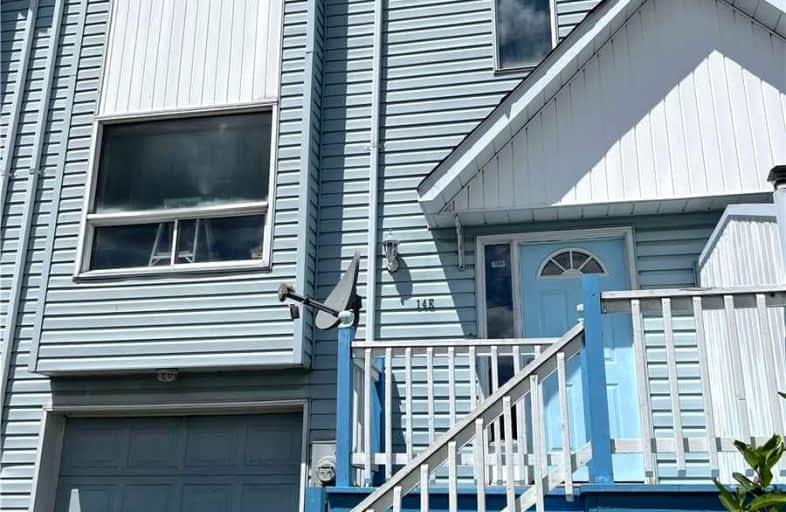Note: Property is not currently for sale or for rent.

-
Type: Att/Row/Twnhouse
-
Style: 2-Storey
-
Lot Size: 22.14 x 97.28 Feet
-
Age: No Data
-
Taxes: $2,540 per year
-
Days on Site: 1 Days
-
Added: Aug 15, 2022 (1 day on market)
-
Updated:
-
Last Checked: 2 months ago
-
MLS®#: X5732756
-
Listed By: Royal lepage estate realty, brokerage
Freehold Townhouse In The Quaint Town Of Brighton, Ontario. This Home On A Quiet Street Can Be Ready To Move Into With Just A Coat Of Paint And New Flooring. Great Opportunity To Get Into The Market. Ideal For First Time Buyers.
Extras
Fridge, Stove, Dishwasher, Dryer, All Electric Light Fixtures, All Window Coverings. Appliances In " As Is" Condition. ***Please Include Probate Clause****
Property Details
Facts for Gross Street, Brighton
Status
Days on Market: 1
Last Status: Sold
Sold Date: Aug 16, 2022
Closed Date: Oct 24, 2022
Expiry Date: Oct 15, 2022
Sold Price: $325,000
Unavailable Date: Aug 16, 2022
Input Date: Aug 15, 2022
Prior LSC: Listing with no contract changes
Property
Status: Sale
Property Type: Att/Row/Twnhouse
Style: 2-Storey
Area: Brighton
Community: Brighton
Availability Date: Immediate
Inside
Bedrooms: 2
Bedrooms Plus: 1
Bathrooms: 2
Kitchens: 1
Rooms: 5
Den/Family Room: No
Air Conditioning: Central Air
Fireplace: No
Washrooms: 2
Building
Basement: Part Fin
Heat Type: Forced Air
Heat Source: Gas
Exterior: Vinyl Siding
Water Supply: Municipal
Special Designation: Unknown
Parking
Driveway: Private
Garage Spaces: 1
Garage Type: Built-In
Covered Parking Spaces: 1
Total Parking Spaces: 2
Fees
Tax Year: 2021
Tax Legal Description: Pt Lt 8E/S Oliphant St. Pl 28 Brighton* See Broker
Taxes: $2,540
Land
Cross Street: Prince Edward & Eliz
Municipality District: Brighton
Fronting On: North
Pool: None
Sewer: Sewers
Lot Depth: 97.28 Feet
Lot Frontage: 22.14 Feet
Rooms
Room details for Gross Street, Brighton
| Type | Dimensions | Description |
|---|---|---|
| Living Main | 3.99 x 4.72 | Broadloom, Open Concept |
| Dining Main | 2.52 x 4.54 | Broadloom, Open Concept |
| Kitchen Main | 3.44 x 4.57 | Hardwood Floor, W/O To Deck |
| Prim Bdrm 2nd | 3.81 x 4.90 | Broadloom, Closet |
| 2nd Br 2nd | 3.20 x 3.38 | Broadloom, Closet |
| Br Bsmt | 3.04 x 3.65 | Broadloom, Closet |
| XXXXXXXX | XXX XX, XXXX |
XXXX XXX XXXX |
$XXX,XXX |
| XXX XX, XXXX |
XXXXXX XXX XXXX |
$XXX,XXX |
| XXXXXXXX XXXX | XXX XX, XXXX | $325,000 XXX XXXX |
| XXXXXXXX XXXXXX | XXX XX, XXXX | $329,000 XXX XXXX |

Colborne School
Elementary: PublicSmithfield Public School
Elementary: PublicSt Paul Catholic Elementary School
Elementary: CatholicSpring Valley Public School
Elementary: PublicMurray Centennial Public School
Elementary: PublicBrighton Public School
Elementary: PublicÉcole secondaire publique Marc-Garneau
Secondary: PublicSt Paul Catholic Secondary School
Secondary: CatholicCampbellford District High School
Secondary: PublicTrenton High School
Secondary: PublicBayside Secondary School
Secondary: PublicEast Northumberland Secondary School
Secondary: Public

