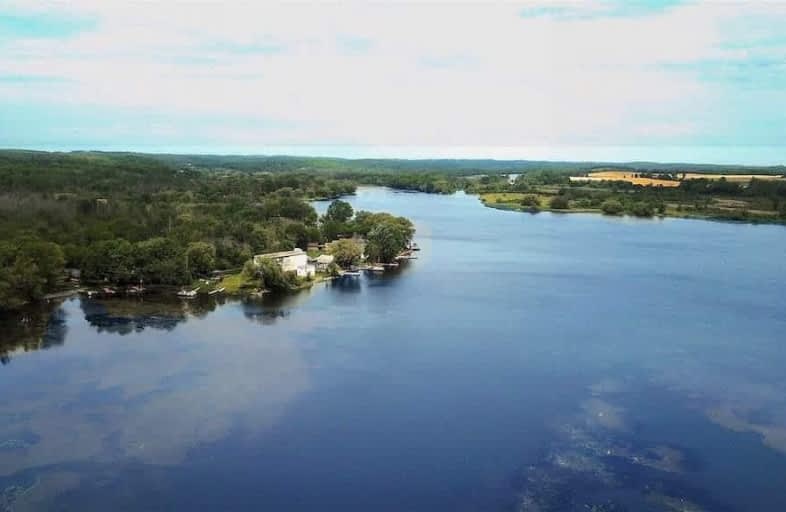Sold on Sep 05, 2021
Note: Property is not currently for sale or for rent.

-
Type: Cottage
-
Style: Bungalow
-
Size: 1100 sqft
-
Lot Size: 175 x 228 Feet
-
Age: No Data
-
Taxes: $1,000 per year
-
Days on Site: 89 Days
-
Added: Jun 08, 2021 (2 months on market)
-
Updated:
-
Last Checked: 3 months ago
-
MLS®#: X5265101
-
Listed By: Royal lepage locations north, brokerage
Welcome To "Jawbones' Cottage On Jett Island On The Trent. This Charming Rustic Sanctuary Is The Epitome Of Zen Living**Just A 2-Minute Boat Ride To Island**175Ft Of Private Waterfront/2 Docks/Waterside Decks/Main Cottage W/2-Bdrms, Open Liv/Din/Kit Area W/Step Out To Screened Room. Extras:Guest 1-Bdrm Bunkie, 2 Sheds, 12Ft Alum Boat W/15Hp/Canoe/Fiberglass Boat/All Furnishings/ Enjoy The Serenity/Fishing/Hunting/Only 1Hr45Min Drive From Downtown Toronto!
Extras
15X8Ft Treehouse/100Amps/Metal Roof/Sold Furnished/2 Parkings At Launch Area Off Lodge Rd ($100/Year)/10 Mins To Timmys/Groceries/Lcbo/Gas In Campbellford.
Property Details
Facts for Jett Island, Brighton
Status
Days on Market: 89
Last Status: Sold
Sold Date: Sep 05, 2021
Closed Date: Oct 12, 2021
Expiry Date: Sep 30, 2021
Sold Price: $385,000
Unavailable Date: Sep 05, 2021
Input Date: Jun 08, 2021
Property
Status: Sale
Property Type: Cottage
Style: Bungalow
Size (sq ft): 1100
Area: Brighton
Community: Rural Brighton
Availability Date: Tbd
Assessment Amount: $142,000
Assessment Year: 2021
Inside
Bedrooms: 3
Bathrooms: 1
Kitchens: 1
Rooms: 6
Den/Family Room: Yes
Air Conditioning: None
Fireplace: Yes
Laundry Level: Main
Washrooms: 1
Utilities
Electricity: Yes
Building
Basement: None
Heat Type: Other
Heat Source: Wood
Exterior: Wood
Water Supply Type: Lake/River
Water Supply: Other
Special Designation: Unknown
Other Structures: Aux Residences
Other Structures: Garden Shed
Parking
Driveway: Other
Garage Spaces: 2
Garage Type: None
Covered Parking Spaces: 2
Total Parking Spaces: 2
Fees
Tax Year: 2021
Tax Legal Description: Con 10 Pt Lot 30/31; Brighton
Taxes: $1,000
Highlights
Feature: River/Stream
Land
Cross Street: Percy Boom/Jakes Rd/
Municipality District: Brighton
Fronting On: South
Parcel Number: 511890089
Pool: None
Sewer: Other
Sewer: Privy
Lot Depth: 228 Feet
Lot Frontage: 175 Feet
Lot Irregularities: 167.93 X 228.44 X 165
Acres: .50-1.99
Zoning: Seasonal/Rec - 1
Waterfront: Direct
Water Body Name: Trent
Water Body Type: River
Water Frontage: 53.3
Access To Property: Private Docking
Access To Property: Water Only
Easements Restrictions: Conserv Regs
Easements Restrictions: Environ Protectd
Water Features: Dock
Water Features: Riverfront
Shoreline: Clean
Shoreline: Natural
Rural Services: Electrical
Rooms
Room details for Jett Island, Brighton
| Type | Dimensions | Description |
|---|---|---|
| Common Rm Main | 6.10 x 7.90 | Open Concept, Combined W/Living, Combined W/Kitchen |
| Br Main | 3.10 x 3.10 | |
| 2nd Br Main | 2.46 x 3.10 | |
| Bathroom Main | - | 3 Pc Bath |
| Other Main | 3.10 x 7.99 | W/O To Sunroom |
| Br Main | 2.46 x 3.70 |
| XXXXXXXX | XXX XX, XXXX |
XXXX XXX XXXX |
$XXX,XXX |
| XXX XX, XXXX |
XXXXXX XXX XXXX |
$XXX,XXX | |
| XXXXXXXX | XXX XX, XXXX |
XXXX XXX XXXX |
$XXX,XXX |
| XXX XX, XXXX |
XXXXXX XXX XXXX |
$XXX,XXX |
| XXXXXXXX XXXX | XXX XX, XXXX | $340,000 XXX XXXX |
| XXXXXXXX XXXXXX | XXX XX, XXXX | $359,000 XXX XXXX |
| XXXXXXXX XXXX | XXX XX, XXXX | $385,000 XXX XXXX |
| XXXXXXXX XXXXXX | XXX XX, XXXX | $385,000 XXX XXXX |

Stockdale Public School
Elementary: PublicSpring Valley Public School
Elementary: PublicPercy Centennial Public School
Elementary: PublicSt. Mary Catholic Elementary School
Elementary: CatholicKent Public School
Elementary: PublicHillcrest Public School
Elementary: PublicÉcole secondaire publique Marc-Garneau
Secondary: PublicNorwood District High School
Secondary: PublicSt Paul Catholic Secondary School
Secondary: CatholicCampbellford District High School
Secondary: PublicTrenton High School
Secondary: PublicEast Northumberland Secondary School
Secondary: Public

