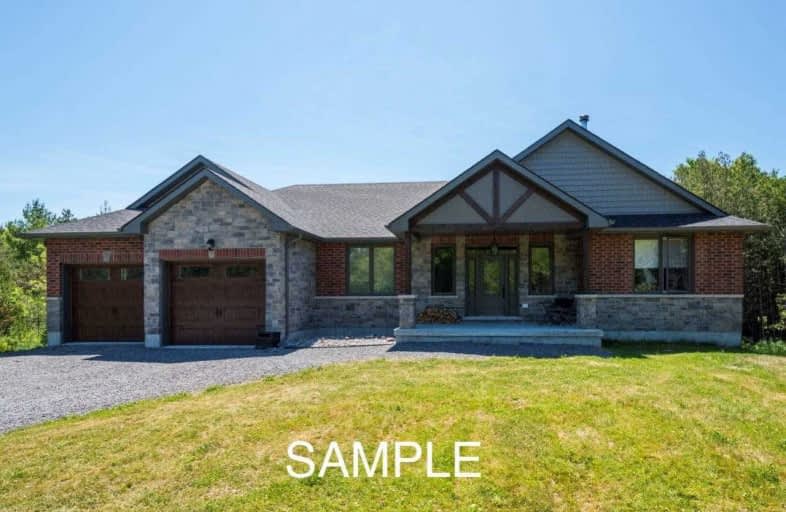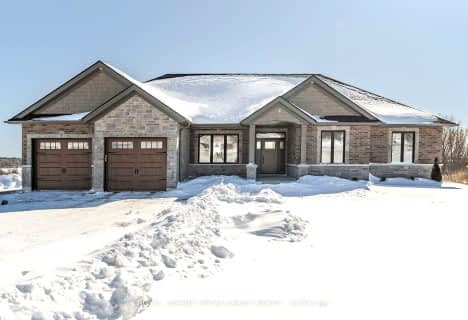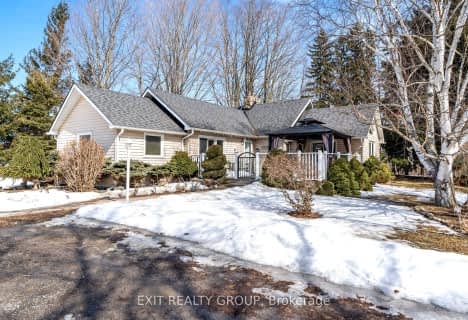
North Trenton Public School
Elementary: Public
8.65 km
Smithfield Public School
Elementary: Public
1.07 km
St Paul Catholic Elementary School
Elementary: Catholic
7.85 km
Spring Valley Public School
Elementary: Public
4.21 km
Murray Centennial Public School
Elementary: Public
6.58 km
Brighton Public School
Elementary: Public
4.66 km
École secondaire publique Marc-Garneau
Secondary: Public
11.82 km
St Paul Catholic Secondary School
Secondary: Catholic
7.79 km
Campbellford District High School
Secondary: Public
27.52 km
Trenton High School
Secondary: Public
8.37 km
Bayside Secondary School
Secondary: Public
18.03 km
East Northumberland Secondary School
Secondary: Public
4.45 km






