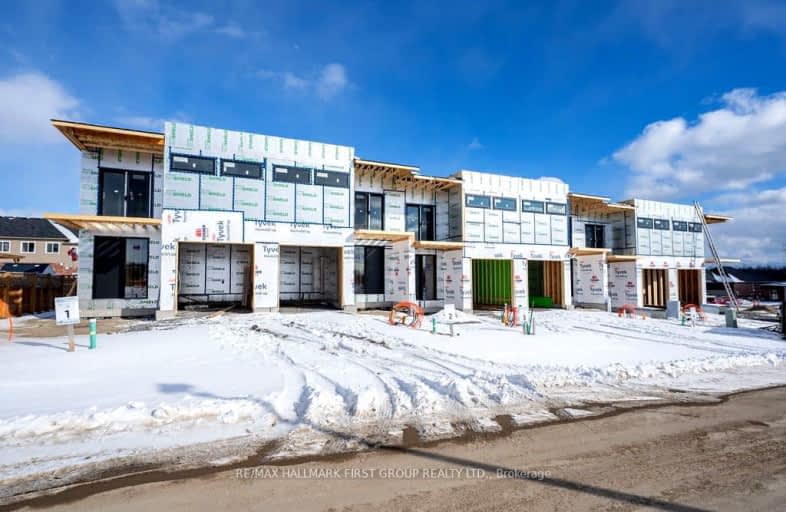Inactive on Mar 01, 2024
Note: Property is not currently for sale or for rent.

-
Type: Att/Row/Twnhouse
-
Style: 2-Storey
-
Size: 1500 sqft
-
Lot Size: 0 x 0 Feet
-
Age: New
-
Days on Site: 88 Days
-
Added: Dec 04, 2023 (2 months on market)
-
Updated:
-
Last Checked: 1 month ago
-
MLS®#: X7338674
-
Listed By: Re/max hallmark first group realty ltd.
Fall 2024 closing in this 2-storey freehold town offering 1790 sqft of living space above grade with a full unfinished basement, insulated 1-car insulated garage & $35K in upgrades. 3 beds, 2.5 baths, covered patio that leads to the entry foyer, providing access to the garage & laundry room. The open kitchen & dining area feats. 9ft. ceilings, quartz countertops, an upgraded lighting package, tile backsplash, full LG appl. package, centre island overlooking the living room, creating a welcoming space flooded with light. The rear of the house boasts another covered patio, while the upper-level is host to the primary suite w/ a private upper level balcony, spacious walk-in closet & 4-pc ensuite. Complete with a 7-year Tarion warranty, gas heating and impressive attention to design, functionality & quality in a convenient neighbourhood. Would make an ideal investment in an area with very little tenant turnover.
Extras
Mins. to Highway 401, CFB Trenton, Presqu'ile Provincial Park & area amenities.
Property Details
Facts for Unit 4 Blk 18, Brighton
Status
Days on Market: 88
Last Status: Expired
Sold Date: May 09, 2025
Closed Date: Nov 30, -0001
Expiry Date: Mar 01, 2024
Unavailable Date: Mar 02, 2024
Input Date: Dec 04, 2023
Prior LSC: Listing with no contract changes
Property
Status: Sale
Property Type: Att/Row/Twnhouse
Style: 2-Storey
Size (sq ft): 1500
Age: New
Area: Brighton
Community: Brighton
Availability Date: October 2024
Inside
Bedrooms: 3
Bathrooms: 3
Kitchens: 1
Rooms: 6
Den/Family Room: No
Air Conditioning: None
Fireplace: No
Laundry Level: Main
Central Vacuum: N
Washrooms: 3
Utilities
Electricity: Available
Gas: Yes
Cable: Available
Telephone: Available
Building
Basement: Full
Basement 2: Unfinished
Heat Type: Forced Air
Heat Source: Gas
Exterior: Brick
Exterior: Other
Elevator: N
Energy Certificate: N
Green Verification Status: N
Water Supply: Municipal
Special Designation: Unknown
Retirement: N
Parking
Driveway: Private
Garage Spaces: 1
Garage Type: Attached
Covered Parking Spaces: 1
Total Parking Spaces: 2
Fees
Tax Year: 2023
Tax Legal Description: Unit 3 BLK 18
Highlights
Feature: Beach
Feature: Golf
Feature: Library
Feature: Park
Feature: Place Of Worship
Feature: School Bus Route
Land
Cross Street: West Of Tolman St
Municipality District: Brighton
Fronting On: East
Parcel Number: 000000000
Parcel of Tied Land: N
Pool: None
Sewer: Sewers
Zoning: R4-2
Rooms
Room details for Unit 4 Blk 18, Brighton
| Type | Dimensions | Description |
|---|---|---|
| Kitchen Main | - | |
| Living Main | - | |
| Dining Main | - | |
| Bathroom Main | - | 2 Pc Bath |
| Prim Bdrm 2nd | - | |
| Bathroom 2nd | - | 4 Pc Bath |
| Br 2nd | - |
| XXXXXXXX | XXX XX, XXXX |
XXXXXXXX XXX XXXX |
|
| XXX XX, XXXX |
XXXXXX XXX XXXX |
$XXX,XXX | |
| XXXXXXXX | XXX XX, XXXX |
XXXXXXXX XXX XXXX |
|
| XXX XX, XXXX |
XXXXXX XXX XXXX |
$XXX,XXX |
| XXXXXXXX XXXXXXXX | XXX XX, XXXX | XXX XXXX |
| XXXXXXXX XXXXXX | XXX XX, XXXX | $699,900 XXX XXXX |
| XXXXXXXX XXXXXXXX | XXX XX, XXXX | XXX XXXX |
| XXXXXXXX XXXXXX | XXX XX, XXXX | $699,900 XXX XXXX |
Car-Dependent
- Almost all errands require a car.

École élémentaire publique L'Héritage
Elementary: PublicChar-Lan Intermediate School
Elementary: PublicSt Peter's School
Elementary: CatholicHoly Trinity Catholic Elementary School
Elementary: CatholicÉcole élémentaire catholique de l'Ange-Gardien
Elementary: CatholicWilliamstown Public School
Elementary: PublicÉcole secondaire publique L'Héritage
Secondary: PublicCharlottenburgh and Lancaster District High School
Secondary: PublicSt Lawrence Secondary School
Secondary: PublicÉcole secondaire catholique La Citadelle
Secondary: CatholicHoly Trinity Catholic Secondary School
Secondary: CatholicCornwall Collegiate and Vocational School
Secondary: Public

