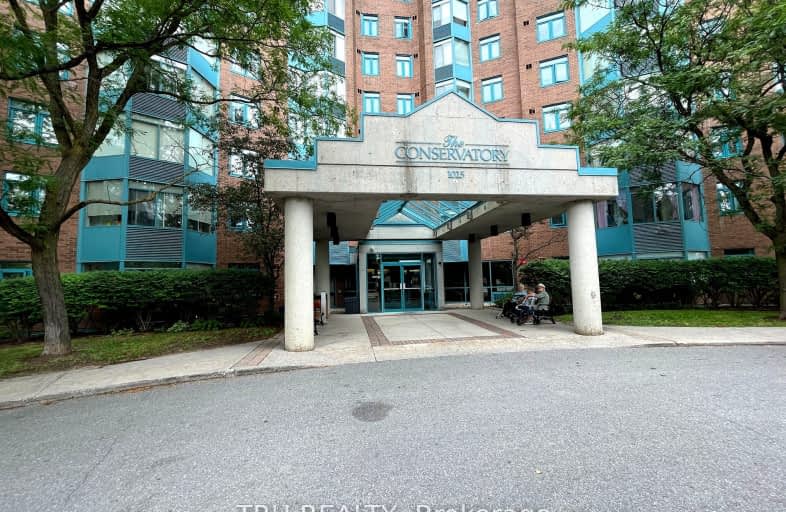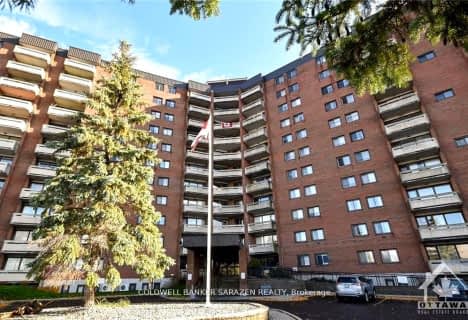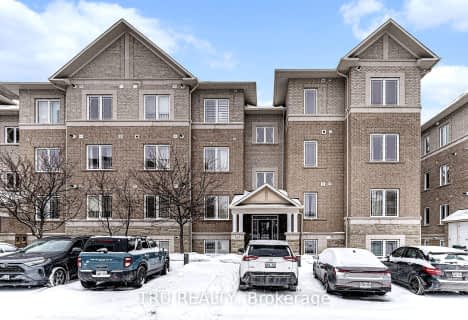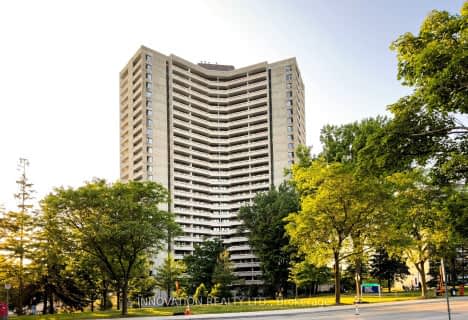Very Walkable
- Most errands can be accomplished on foot.
Good Transit
- Some errands can be accomplished by public transportation.
Very Bikeable
- Most errands can be accomplished on bike.

Dr F J McDonald Catholic Elementary School
Elementary: CatholicRegina Street Public School
Elementary: PublicSevern Avenue Public School
Elementary: PublicSt. Rose of Lima Elementary School
Elementary: CatholicSt Paul Intermediate School
Elementary: CatholicBayshore Public School
Elementary: PublicSir Guy Carleton Secondary School
Secondary: PublicNotre Dame High School
Secondary: CatholicSt Paul High School
Secondary: CatholicWoodroffe High School
Secondary: PublicSir Robert Borden High School
Secondary: PublicBell High School
Secondary: Public-
Britannia Park
102 Greenview Ave, Ottawa ON K2B 8J8 0.92km -
Ottawa River Pathway: Hours, Address
Nepean ON 1.47km -
Andrew Haydon Park
3127 Carling Ave (at Holly Acres Rd), Ottawa ON 1.9km
-
Centura Ottawa
1070 Morrison Dr, Ottawa ON K2H 8K7 0.92km -
TD Canada Trust Branch and ATM
1480 Richmond Rd, Ottawa ON K2B 6S1 1.05km -
CIBC
2121 Carling Ave (Carlingwood Shopping Centre), Ottawa ON K2A 1H2 2.82km
- 2 bath
- 2 bed
- 800 sqft
708-1100 Ambleside Drive, Woodroffe, Ontario • K2B 8G6 • 6001 - Woodroffe
- — bath
- — bed
- — sqft
518-3100 Carling Avenue, Crystal Bay - Rocky Point - Bayshore, Ontario • K2B 6J6 • 7004 - Bayshore
- 2 bath
- 2 bed
- 600 sqft
209-2140 BASELINE Road, South of Baseline to Knoxdale, Ontario • K2G 6E2 • 7607 - Centrepointe
- 2 bath
- 2 bed
- 1000 sqft
08-369 Paseo Private, South of Baseline to Knoxdale, Ontario • K2G 4N7 • 7607 - Centrepointe
- 1 bath
- 2 bed
- 700 sqft
2008-1081 Ambleside Drive, Woodroffe, Ontario • K2B 8C8 • 6001 - Woodroffe







