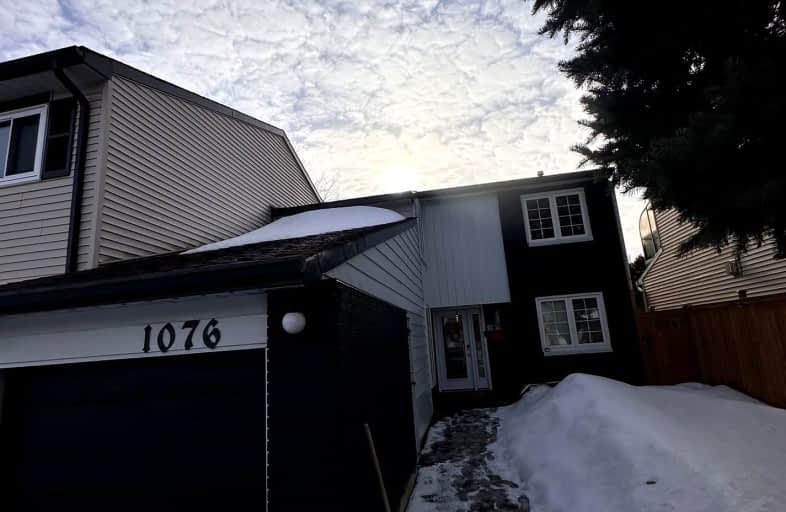Very Walkable
- Most errands can be accomplished on foot.
Good Transit
- Some errands can be accomplished by public transportation.
Very Bikeable
- Most errands can be accomplished on bike.

Dr F J McDonald Catholic Elementary School
Elementary: CatholicSt. Rose of Lima Elementary School
Elementary: CatholicSt Paul Intermediate School
Elementary: CatholicSt John the Apostle Elementary School
Elementary: CatholicPinecrest Public School
Elementary: PublicBayshore Public School
Elementary: PublicSir Guy Carleton Secondary School
Secondary: PublicSt Paul High School
Secondary: CatholicÉcole secondaire catholique Collège catholique Franco-Ouest
Secondary: CatholicWoodroffe High School
Secondary: PublicSir Robert Borden High School
Secondary: PublicBell High School
Secondary: Public-
Mohawk Park
Queensline Dr (Brinton Avenue), Ottawa ON 0.49km -
Rockway Park
27 Rockway Cresscent, Ottawa ON 1.69km -
Banner Park
Ontario 1.77km
-
F & E Cheque Protector
19 Queensline Dr, Nepean ON K2H 7J1 0.89km -
Scotiabank
1090 Baxter Rd (Pinecrest Mall), Ottawa ON K2C 4B1 1.22km -
TD Canada Trust Branch and ATM
1480 Richmond Rd, Ottawa ON K2B 6S1 1.76km


