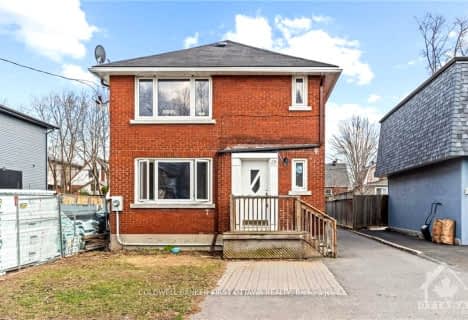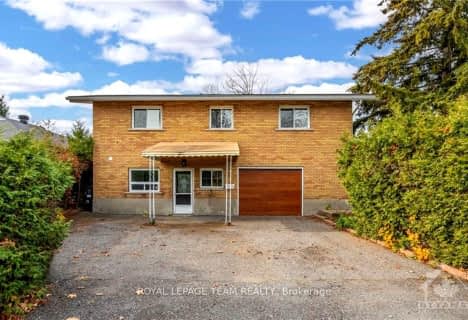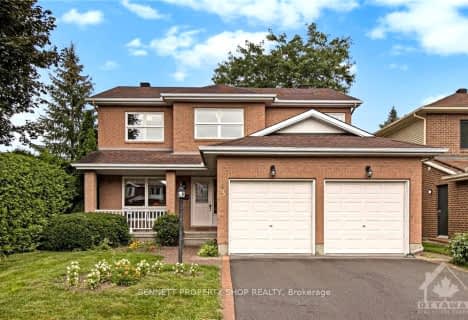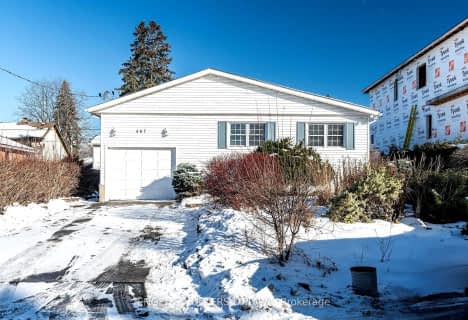
Regina Street Public School
Elementary: PublicSevern Avenue Public School
Elementary: PublicÉcole élémentaire catholique d'enseignement personnalisé Édouard-Bond
Elementary: CatholicOur Lady of Fatima Elementary School
Elementary: CatholicD. Roy Kennedy Public School
Elementary: PublicWoodroffe Avenue Public School
Elementary: PublicSir Guy Carleton Secondary School
Secondary: PublicNotre Dame High School
Secondary: CatholicSt Paul High School
Secondary: CatholicWoodroffe High School
Secondary: PublicSir Robert Borden High School
Secondary: PublicNepean High School
Secondary: Public-
Kingsmere Playground
1.16km -
Britannia Park
102 Greenview Ave, Ottawa ON K2B 8J8 1.48km -
Pinecrest Recreation Complex
2250 Torquay Ave, Ottawa ON 2.04km
-
TD Canada Trust ATM
2154 Carling Ave, Ottawa ON K2A 1H1 0.81km -
TD Canada Trust Branch and ATM
1480 Richmond Rd, Ottawa ON K2B 6S1 1.04km -
Scotiabank
2121 Carling Ave, Ottawa ON K2A 1H2 1.03km
- — bath
- — bed
298 DUNCAIRN Avenue, Westboro - Hampton Park, Ontario • K1Z 7G9 • 5003 - Westboro/Hampton Park
- 3 bath
- 4 bed
2196 LENESTER Avenue, McKellar Heights - Glabar Park and Area, Ontario • K2A 1L5 • 5201 - McKellar Heights/Glabar Park
- 3 bath
- 4 bed
93 SUMMERWALK Place, South of Baseline to Knoxdale, Ontario • K2G 5Y4 • 7607 - Centrepointe
- 3 bath
- 4 bed
- 1500 sqft
2991 PENNY Drive West, Britannia - Lincoln Heights and Area, Ontario • K2B 6H7 • 6102 - Britannia
- 2 bath
- 5 bed
687 Melbourne Avenue, Carlingwood - Westboro and Area, Ontario • K2A 1X4 • 5105 - Laurentianview
- 3 bath
- 4 bed
466 Athlone Avenue, Westboro - Hampton Park, Ontario • K1Z 5M8 • 5003 - Westboro/Hampton Park







