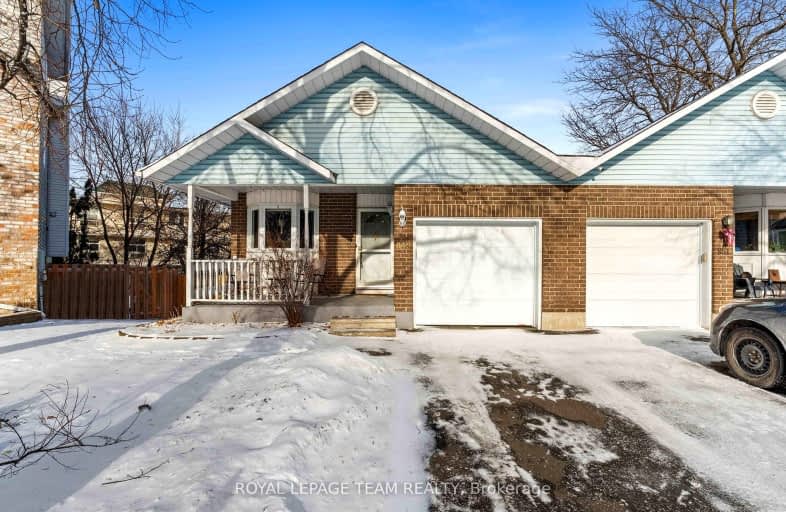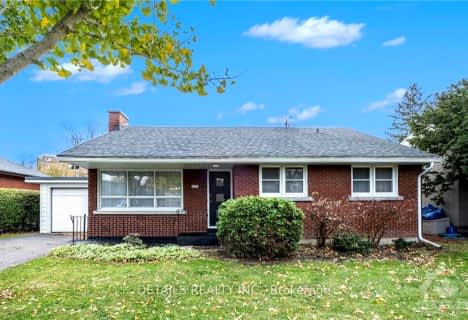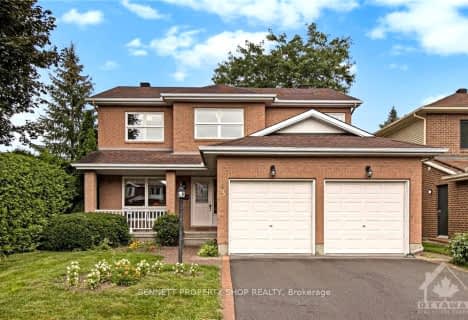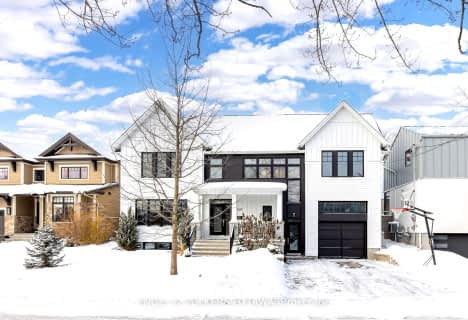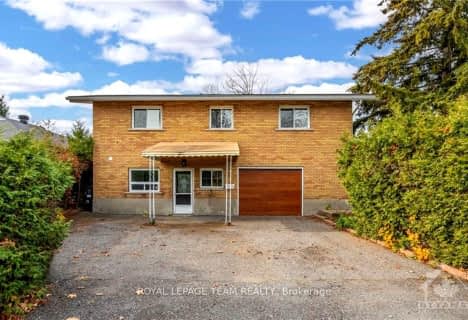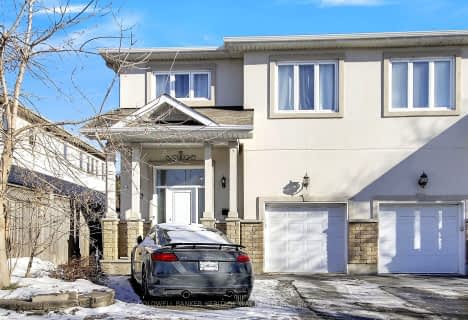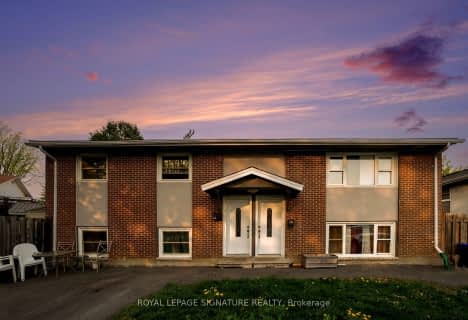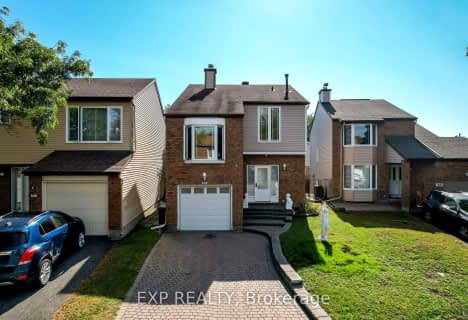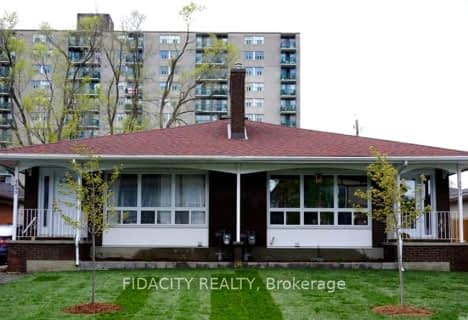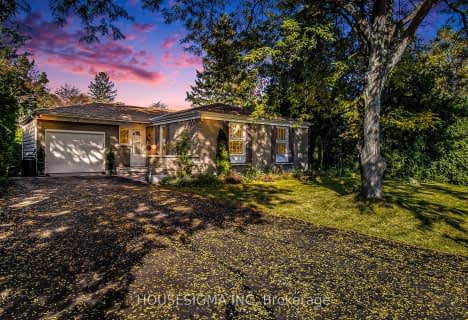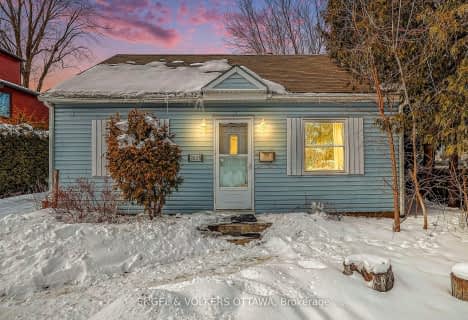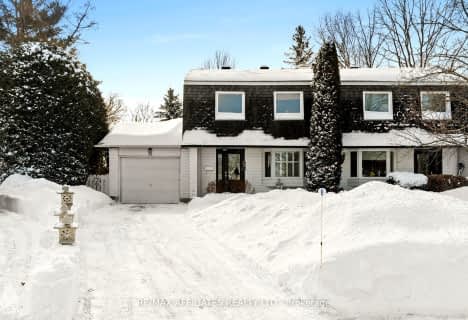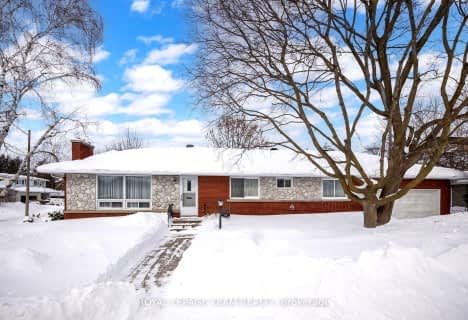Car-Dependent
- Almost all errands require a car.
- — bath
- — bed
1039 Barwell Avenue, Britannia Heights - Queensway Terrace N , Ontario • K2B 8H4

Dr F J McDonald Catholic Elementary School
Elementary: CatholicRegina Street Public School
Elementary: PublicSevern Avenue Public School
Elementary: PublicOur Lady of Victory Elementary School
Elementary: CatholicÉcole élémentaire catholique d'enseignement personnalisé Édouard-Bond
Elementary: CatholicPinecrest Public School
Elementary: PublicSir Guy Carleton Secondary School
Secondary: PublicNotre Dame High School
Secondary: CatholicSt Paul High School
Secondary: CatholicWoodroffe High School
Secondary: PublicSir Robert Borden High School
Secondary: PublicBell High School
Secondary: Public-
Frank Ryan Park
Henley St, Ottawa ON K2B 5W2 0.28km -
Mud Lake Play Ground
Ottawa ON 0.75km -
Ottawa River Pathway: Hours, Address
Nepean ON 0.78km
-
TD Bank Financial Group
1480 Richmond Rd, Ottawa ON K2B 6S1 0.34km -
Scotiabank
3090 Carling Ave, Ottawa ON K2B 7K2 1.21km -
BMO Bank of Montreal
1183 Pinecrest Rd, Ottawa ON K2C 1E6 1.37km
- 3 bath
- 4 bed
2196 Lenester Avenue, McKellar Heights - Glabar Park and Area, Ontario • K2A 1L5 • 5201 - McKellar Heights/Glabar Park
- 3 bath
- 4 bed
- 1500 sqft
2991 PENNY Drive West, Britannia - Lincoln Heights and Area, Ontario • K2B 6H7 • 6102 - Britannia
- — bath
- — bed
835 Woodroffe Avenue, McKellar Heights - Glabar Park and Area, Ontario • K2A 2G5 • 5201 - McKellar Heights/Glabar Park
- 2 bath
- 3 bed
85 Doane Street, Britannia - Lincoln Heights and Area, Ontario • K2B 6G7 • 6101 - Britannia
- 2 bath
- 3 bed
836 TORSA Court, Britannia Heights - Queensway Terrace N , Ontario • K2B 8P9 • 6202 - Fairfield Heights
- 2 bath
- 3 bed
2653 Don Street, Britannia - Lincoln Heights and Area, Ontario • K2B 6Y2 • 6102 - Britannia
- 2 bath
- 3 bed
2286 Elmira Drive, Parkway Park - Queensway Terrace S and A, Ontario • K2C 1H4 • 6302 - Parkway Park
- 2 bath
- 3 bed
6 Westdale Avenue South, Crystal Bay - Rocky Point - Bayshore, Ontario • K2H 5J3 • 7003 - Lakeview Park
- 2 bath
- 3 bed
2825 Haughton Avenue, Britannia - Lincoln Heights and Area, Ontario • K2B 6Z2 • 6101 - Britannia
- 4 bath
- 3 bed
58 Lindhurst Crescent, South of Baseline to Knoxdale, Ontario • K2G 0T7 • 7602 - Briargreen
- 3 bath
- 4 bed
461 Parr Avenue, Carlingwood - Westboro and Area, Ontario • K2A 0X8 • 5105 - Laurentianview
