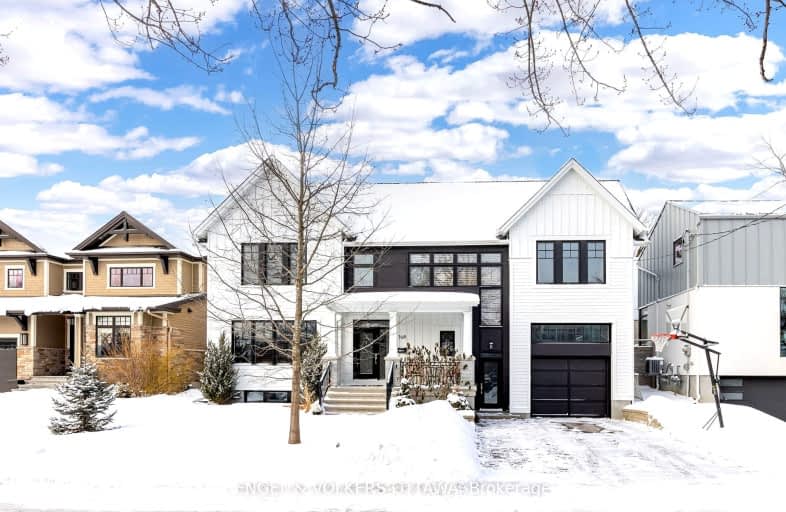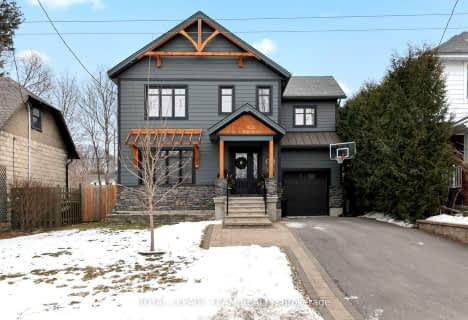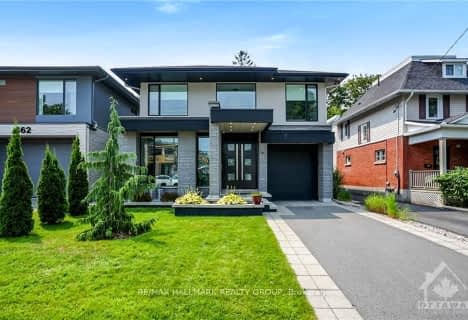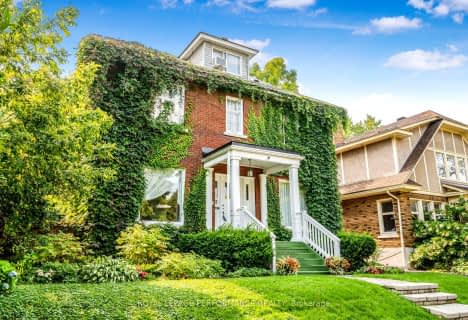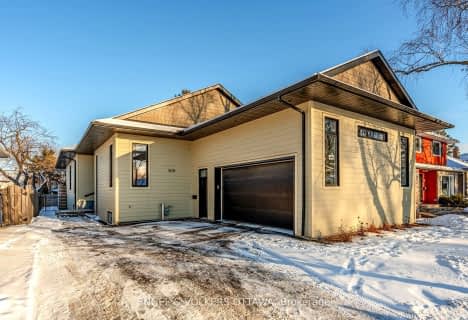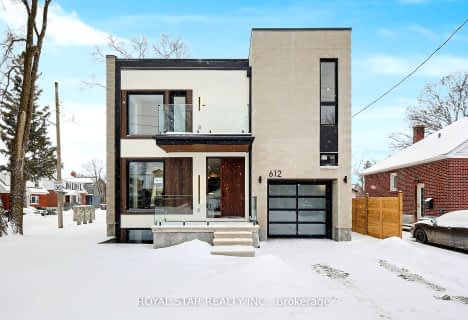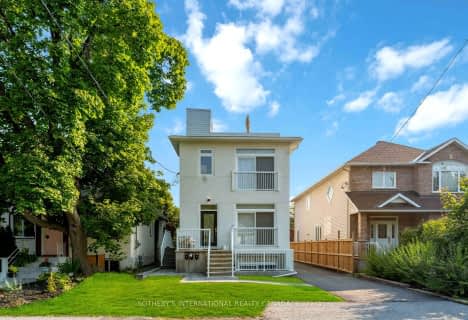Very Walkable
- Most errands can be accomplished on foot.
Good Transit
- Some errands can be accomplished by public transportation.
Very Bikeable
- Most errands can be accomplished on bike.
- — bath
- — bed
20 NORTHVIEW Road, Cityview - Parkwoods Hills - Rideau Shor, Ontario • K2E 6A7
- — bath
- — bed
- — sqft
397 Berkley Avenue, Carlingwood - Westboro and Area, Ontario • K2A 2G9
- — bath
- — bed
926 Winnington Avenue, Britannia Heights - Queensway Terrace N , Ontario • K2B 5C7

Centre Jules-Léger ÉP Surdicécité
Elementary: ProvincialCentre Jules-Léger ÉP Surdité palier
Elementary: ProvincialNotre Dame Intermediate School
Elementary: CatholicChurchill Alternative School
Elementary: PublicHilson Avenue Public School
Elementary: PublicBroadview Public School
Elementary: PublicCentre Jules-Léger ÉP Surdité palier
Secondary: ProvincialCentre Jules-Léger ÉP Surdicécité
Secondary: ProvincialCentre Jules-Léger ÉA Difficulté
Secondary: ProvincialNotre Dame High School
Secondary: CatholicNepean High School
Secondary: PublicSt Nicholas Adult High School
Secondary: Catholic-
Clare Park
Ottawa ON K1Z 5M9 0.72km -
Byron Linear Tramway Park
Ottawa ON 1.84km -
Kingsmere Playground
2.07km
-
President's Choice Financial Pavilion and ATM
190 Richmond Rd, Ottawa ON K1Z 6W6 1.32km -
Scotiabank
2121 Carling Ave, Ottawa ON K2A 1H2 1.62km -
CIBC
103 Richmond Rd (Patricia Ave), Ottawa ON K1Z 0A7 1.65km
- 4 bath
- 3 bed
458 TWEEDSMUIR Avenue, Westboro - Hampton Park, Ontario • K1Z 5N9 • 5003 - Westboro/Hampton Park
- — bath
- — bed
2028 CARLING Avenue, McKellar Heights - Glabar Park and Area, Ontario • K2A 1G2 • 5201 - McKellar Heights/Glabar Park
- 4 bath
- 4 bed
8 LAKESIDE Avenue, Dows Lake - Civic Hospital and Area, Ontario • K1S 3H2 • 4501 - Dows Lake
- 4 bath
- 6 bed
303 Dovercourt Avenue South, Westboro - Hampton Park, Ontario • K1Z 7H4 • 5003 - Westboro/Hampton Park
- 4 bath
- 3 bed
909 Mountainview Avenue, Britannia Heights - Queensway Terrace N , Ontario • K2B 5G3 • 6204 - Whitehaven
- — bath
- — bed
621 Windermere Avenue, Carlingwood - Westboro and Area, Ontario • K2A 2W7 • 5104 - McKellar/Highland
- 4 bath
- 3 bed
290 Dovercourt Avenue, Westboro - Hampton Park, Ontario • K1Z 7H5 • 5003 - Westboro/Hampton Park
- 6 bath
- 6 bed
288 Duncairn Avenue, Westboro - Hampton Park, Ontario • K1Z 7G9 • 5003 - Westboro/Hampton Park
- 4 bath
- 3 bed
612 Tweedsmuir Avenue, Westboro - Hampton Park, Ontario • K1Z 5P3 • 5003 - Westboro/Hampton Park
- 5 bath
- 3 bed
253 Duncairn Avenue, Westboro - Hampton Park, Ontario • K1Z 5P3 • 5003 - Westboro/Hampton Park
- 6 bath
- 6 bed
683 Melbourne Avenue, Carlingwood - Westboro and Area, Ontario • K2A 1X4 • 5105 - Laurentianview
- 4 bath
- 8 bed
244 Westhaven Crescent, Westboro - Hampton Park, Ontario • K1Z 7G3 • 5003 - Westboro/Hampton Park
