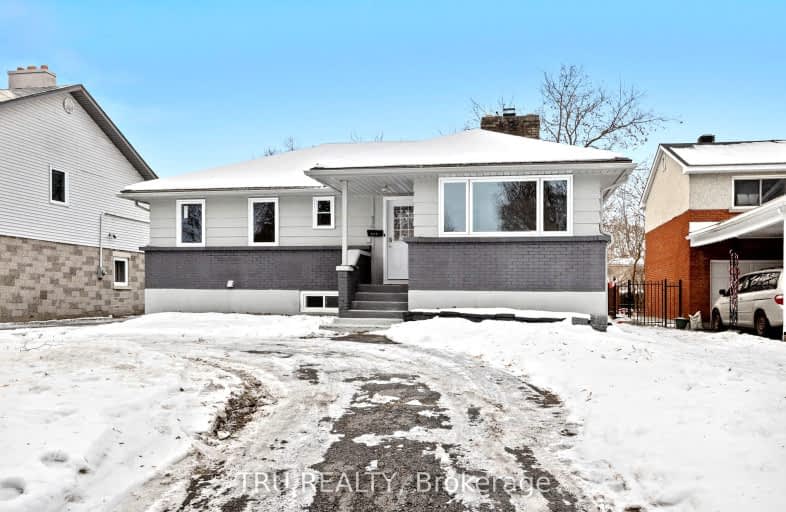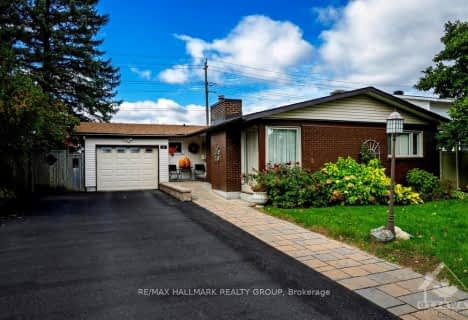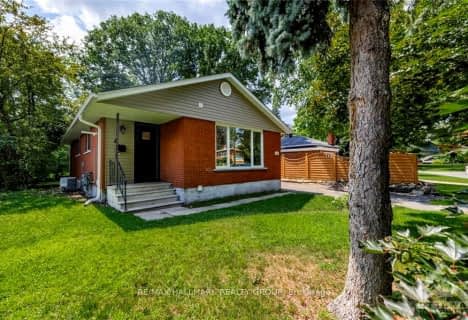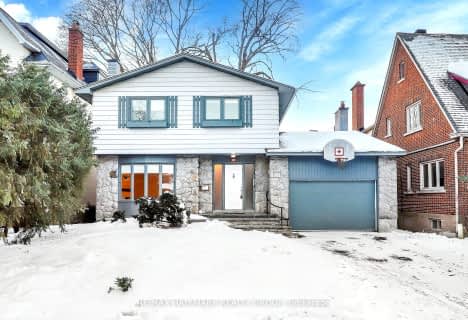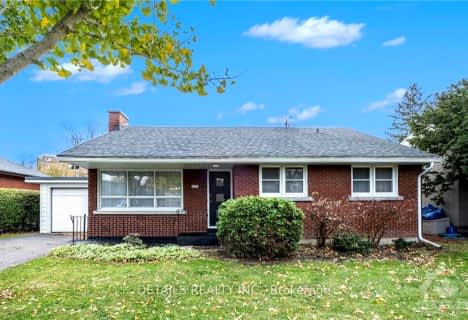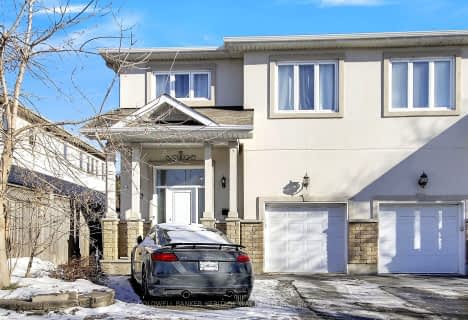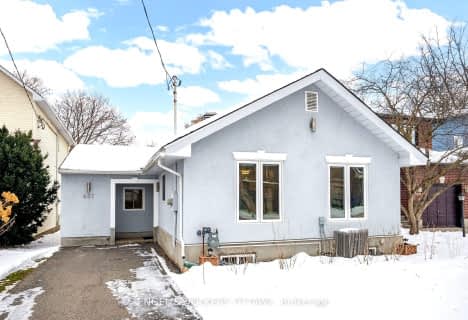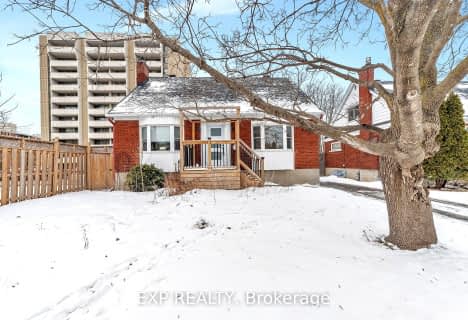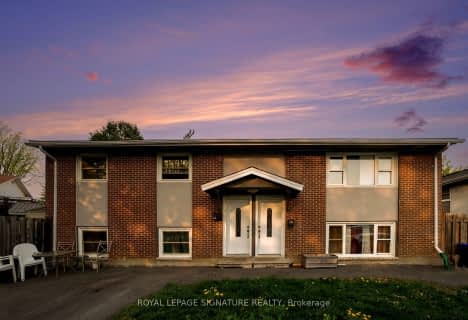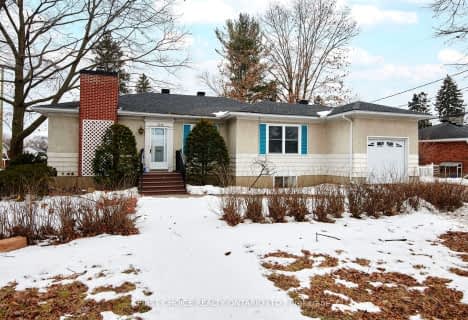Very Walkable
- Most errands can be accomplished on foot.
Good Transit
- Some errands can be accomplished by public transportation.
Very Bikeable
- Most errands can be accomplished on bike.
- — bath
- — bed
2300 ELMIRA Drive, Parkway Park - Queensway Terrace S and A, Ontario • K2C 1H4
- — bath
- — bed
- — sqft
397 Berkley Avenue, Carlingwood - Westboro and Area, Ontario • K2A 2G9

École élémentaire catholique d'enseignement personnalisé Édouard-Bond
Elementary: CatholicOur Lady of Fatima Elementary School
Elementary: CatholicJ.H. Putman Public School
Elementary: PublicD. Roy Kennedy Public School
Elementary: PublicÉcole élémentaire publique Charlotte Lemieux
Elementary: PublicWoodroffe Avenue Public School
Elementary: PublicSir Guy Carleton Secondary School
Secondary: PublicNotre Dame High School
Secondary: CatholicSt Paul High School
Secondary: CatholicWoodroffe High School
Secondary: PublicSir Robert Borden High School
Secondary: PublicNepean High School
Secondary: Public-
Kingsmere Playground
0.74km -
Mud Lake Bike Path
Ottawa ON 1.16km -
Ottawa River Pathway: Hours, Address
Nepean ON 1.28km
-
Scotiabank
2770 Iris St, Ottawa ON K2C 1E6 2.2km -
Centura Ottawa
1070 Morrison Dr, Ottawa ON K2H 8K7 2.64km -
Scotiabank
1548 Merivale Rd, Nepean ON K2G 3J8 3.04km
- — bath
- — bed
270 CURRELL Avenue, Westboro - Hampton Park, Ontario • K1Z 7J6 • 5003 - Westboro/Hampton Park
- 2 bath
- 3 bed
2090 PRINCE CHARLES Road, Carlingwood - Westboro and Area, Ontario • K2A 3L3 • 5103 - Carlingwood
- — bath
- — bed
835 Woodroffe Avenue, McKellar Heights - Glabar Park and Area, Ontario • K2A 2G5 • 5201 - McKellar Heights/Glabar Park
- 3 bath
- 4 bed
57 MEADOWBANK Drive, South of Baseline to Knoxdale, Ontario • K2G 0P1 • 7602 - Briargreen
- 2 bath
- 3 bed
687 Roosevelt Avenue, Carlingwood - Westboro and Area, Ontario • K2A 2A8 • 5105 - Laurentianview
- 3 bath
- 3 bed
1060 Grenon Avenue, Britannia Heights - Queensway Terrace N , Ontario • K2B 8N1 • 6202 - Fairfield Heights
- 2 bath
- 3 bed
1467 Lepage Avenue, Carlington - Central Park, Ontario • K1Z 8C8 • 5301 - Carlington
- 2 bath
- 4 bed
2083 Lenester Avenue, McKellar Heights - Glabar Park and Area, Ontario • K2A 1K9 • 5201 - McKellar Heights/Glabar Park
- 2 bath
- 3 bed
85 Doane Street, Britannia - Lincoln Heights and Area, Ontario • K2B 6G7 • 6101 - Britannia
- 3 bath
- 3 bed
2238 Miramichi Street, Parkway Park - Queensway Terrace S and A, Ontario • K2C 0Y9 • 6305 - Kenson Park
