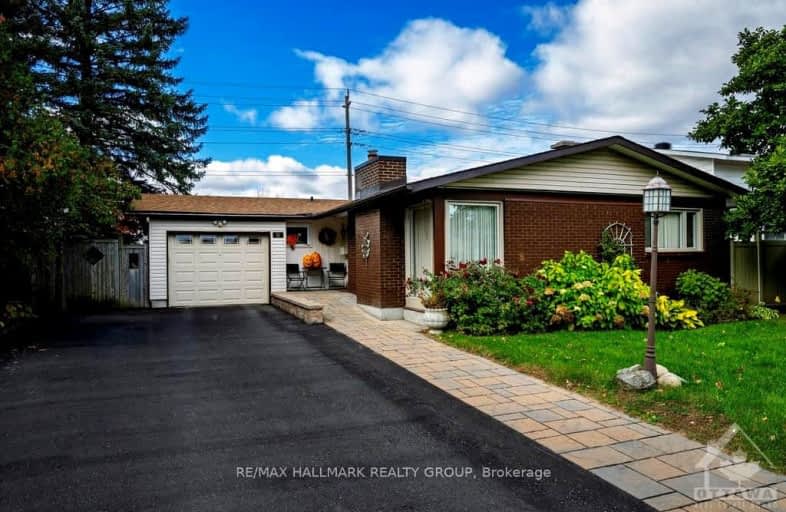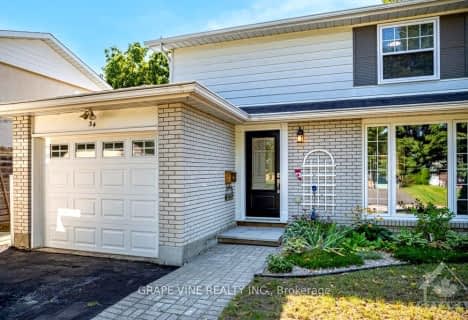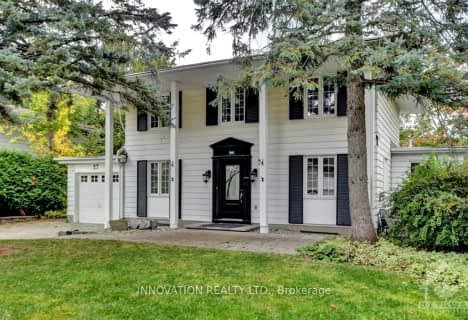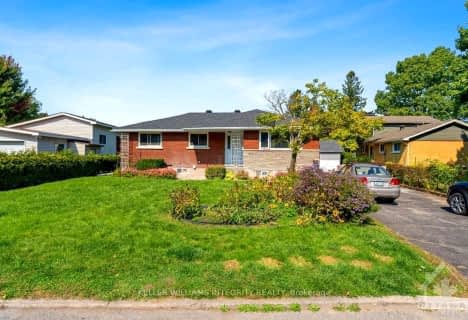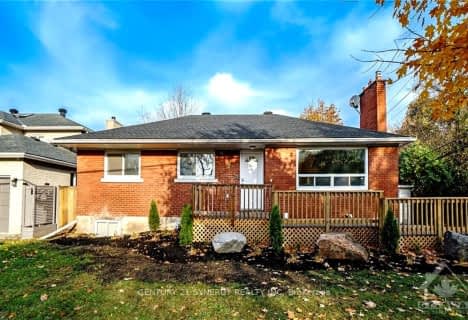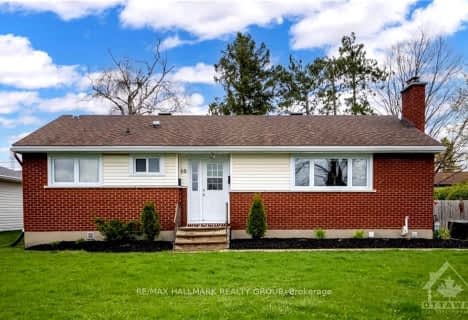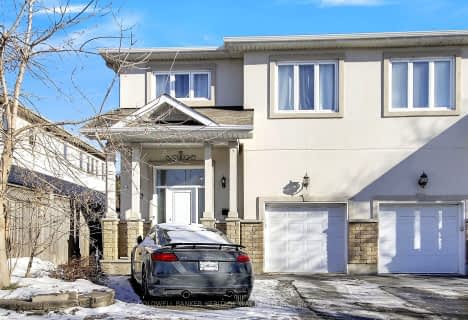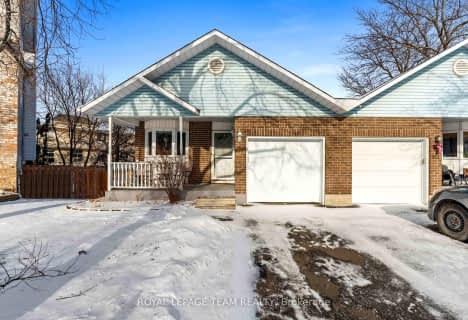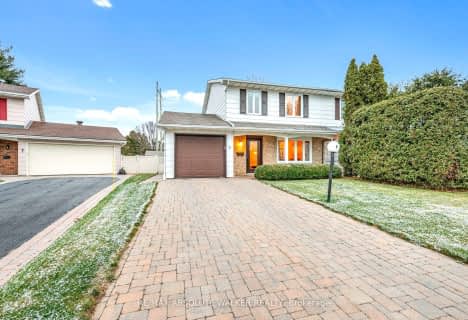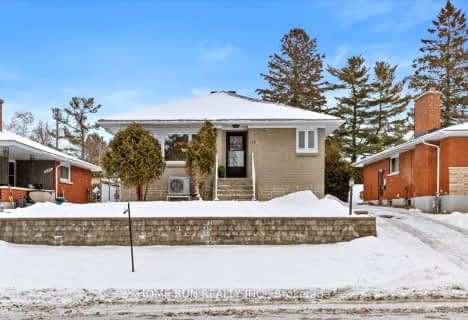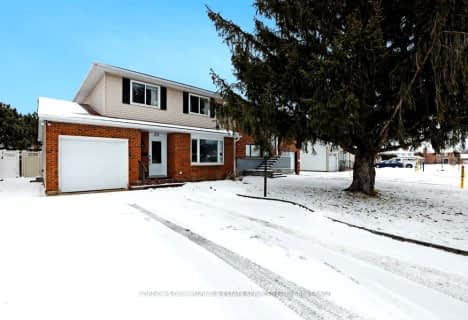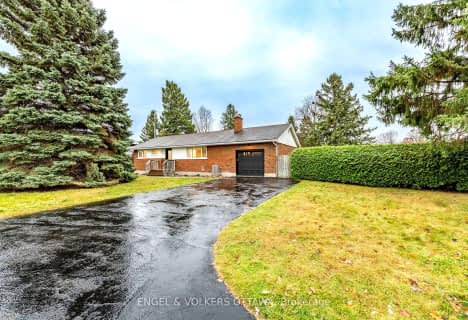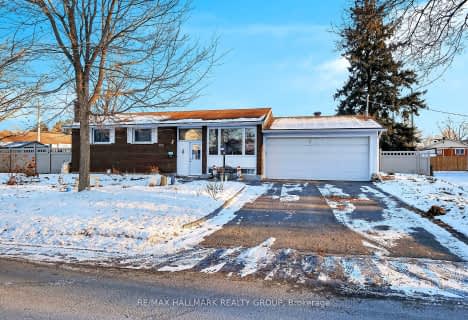- — bath
- — bed
29 CAPILANO Drive, Cityview - Parkwoods Hills - Rideau Shor, Ontario • K2E 6G5
- — bath
- — bed
46 NEWBURY Avenue, Cityview - Parkwoods Hills - Rideau Shor, Ontario • K2E 6K8

St Daniel Elementary School
Elementary: CatholicSt Gregory Elementary School
Elementary: CatholicManordale Public School
Elementary: PublicÉcole élémentaire catholique Terre-des-Jeunes
Elementary: CatholicÉcole élémentaire publique Charlotte Lemieux
Elementary: PublicAgincourt Road Public School
Elementary: PublicElizabeth Wyn Wood Secondary Alternate
Secondary: PublicSir Guy Carleton Secondary School
Secondary: PublicNotre Dame High School
Secondary: CatholicMerivale High School
Secondary: PublicWoodroffe High School
Secondary: PublicSir Robert Borden High School
Secondary: Public- 4 bath
- 5 bed
20 NORTHVIEW Road, Cityview - Parkwoods Hills - Rideau Shor, Ontario • K2E 6A7 • 7201 - City View/Skyline/Fisher Heights/Park
- 2 bath
- 3 bed
10 ROUNDHAY Drive, South of Baseline to Knoxdale, Ontario • K2G 1B5 • 7606 - Manordale
- 2 bath
- 3 bed
25 SAGINAW Crescent, Cityview - Parkwoods Hills - Rideau Shor, Ontario • K2E 6Y8 • 7202 - Borden Farm/Stewart Farm/Carleton Hei
- — bath
- — bed
1197 Deer Park Road, Cityview - Parkwoods Hills - Rideau Shor, Ontario • K2E 6H5 • 7201 - City View/Skyline/Fisher Heights/Park
- — bath
- — bed
835 Woodroffe Avenue, McKellar Heights - Glabar Park and Area, Ontario • K2A 2G5 • 5201 - McKellar Heights/Glabar Park
- 2 bath
- 3 bed
849 ROB ROY Avenue, Britannia Heights - Queensway Terrace N , Ontario • K2B 8S6 • 6203 - Queensway Terrace North
- 2 bath
- 4 bed
9 Bainbridge Avenue, South of Baseline to Knoxdale, Ontario • K2G 3T1 • 7604 - Craig Henry/Woodvale
- 3 bath
- 3 bed
841 Iroquois Road, McKellar Heights - Glabar Park and Area, Ontario • K2A 3N3 • 5201 - McKellar Heights/Glabar Park
- 3 bath
- 4 bed
57 MEADOWBANK Drive, South of Baseline to Knoxdale, Ontario • K2G 0P1 • 7602 - Briargreen
- 4 bath
- 4 bed
- 1500 sqft
30 Ardell Grove, South of Baseline to Knoxdale, Ontario • K2G 4G4 • 7604 - Craig Henry/Woodvale
- 2 bath
- 3 bed
6 Fairhill Crescent, South of Baseline to Knoxdale, Ontario • K2G 1B7 • 7606 - Manordale
- 0 bath
- 3 bed
2286 Elmira Drive, Parkway Park - Queensway Terrace S and A, Ontario • K2C 1H4 • 6302 - Parkway Park
