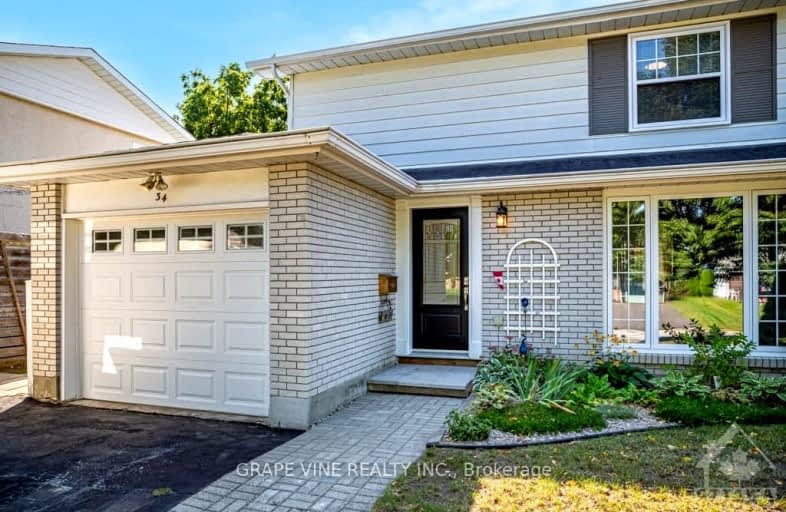Car-Dependent
- Most errands require a car.
Some Transit
- Most errands require a car.
Very Bikeable
- Most errands can be accomplished on bike.

Sir Robert Borden Intermediate School
Elementary: PublicSt. John XXIII Elementary School
Elementary: CatholicBriargreen Public School
Elementary: PublicSt John the Apostle Elementary School
Elementary: CatholicPinecrest Public School
Elementary: PublicKnoxdale Public School
Elementary: PublicElizabeth Wyn Wood Secondary Alternate
Secondary: PublicSir Guy Carleton Secondary School
Secondary: PublicSt Paul High School
Secondary: CatholicWoodroffe High School
Secondary: PublicSir Robert Borden High School
Secondary: PublicBell High School
Secondary: Public-
Briargreen Park
9 Carlaw Ave, Ottawa ON K2G 0P9 0.37km -
Charing Park
Chartwell Ave, Ottawa ON 0.98km -
Centrepointe Health
260 Centrepointe Dr, Ottawa ON 1.06km
-
Centura Ottawa
1070 Morrison Dr, Ottawa ON K2H 8K7 1.7km -
Scotiabank
1385 Woodroffe Ave, Ottawa ON K2G 1V8 2.23km -
BMO Bank of Montreal
1826 Robertson Rd, Nepean ON K2H 5Z6 3.19km
- 3 bath
- 4 bed
- 1500 sqft
2991 PENNY Drive West, Britannia - Lincoln Heights and Area, Ontario • K2B 6H7 • 6102 - Britannia
- 4 bath
- 4 bed
120 Craig Henry Drive, South of Baseline to Knoxdale, Ontario • K2G 4J1 • 7604 - Craig Henry/Woodvale




