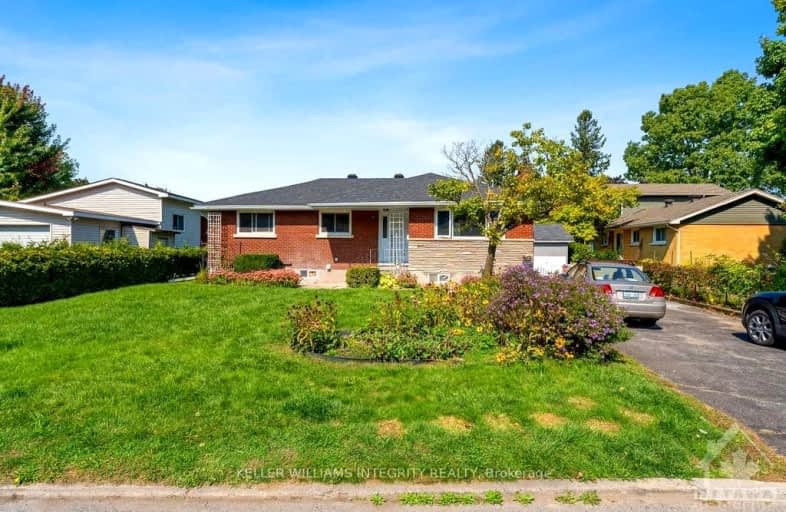Car-Dependent
- Most errands require a car.
42
/100
Some Transit
- Most errands require a car.
36
/100
Bikeable
- Some errands can be accomplished on bike.
68
/100

Sir Robert Borden Intermediate School
Elementary: Public
1.53 km
St. John XXIII Elementary School
Elementary: Catholic
0.36 km
Briargreen Public School
Elementary: Public
1.60 km
St Gregory Elementary School
Elementary: Catholic
2.42 km
Manordale Public School
Elementary: Public
0.57 km
Knoxdale Public School
Elementary: Public
1.21 km
Elizabeth Wyn Wood Secondary Alternate
Secondary: Public
3.83 km
Sir Guy Carleton Secondary School
Secondary: Public
2.35 km
St Paul High School
Secondary: Catholic
2.75 km
Merivale High School
Secondary: Public
3.55 km
Woodroffe High School
Secondary: Public
4.25 km
Sir Robert Borden High School
Secondary: Public
1.52 km
-
Charing Park
Chartwell Ave, Ottawa ON 0.84km -
Briargreen Park
9 Carlaw Ave, Ottawa ON K2G 0P9 1.72km -
Centrepointe Health
260 Centrepointe Dr, Ottawa ON 1.74km
-
Scotiabank
1385 Woodroffe Ave, Ottawa ON K2G 1V8 2.62km -
Centura Ottawa
1070 Morrison Dr, Ottawa ON K2H 8K7 3.15km -
CIBC Canadian Imperial Bank of Commerce
1642 Merivale Rd, Nepean ON K2G 4A1 3.48km


