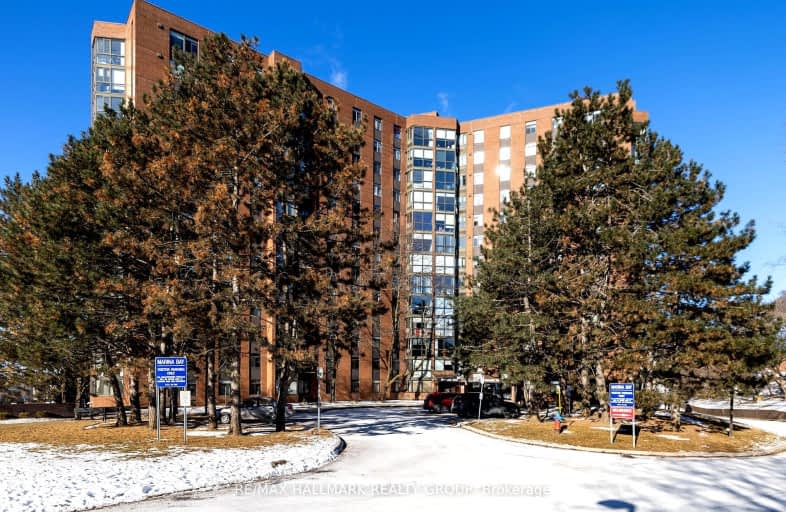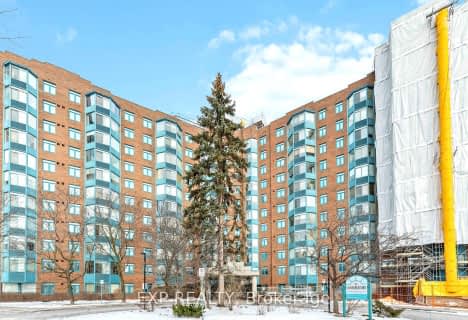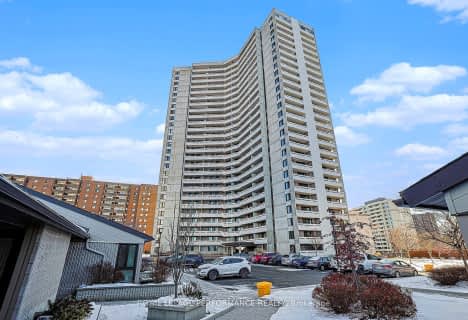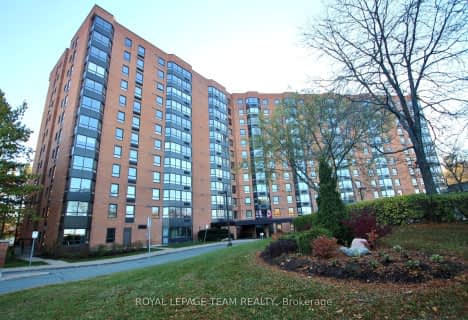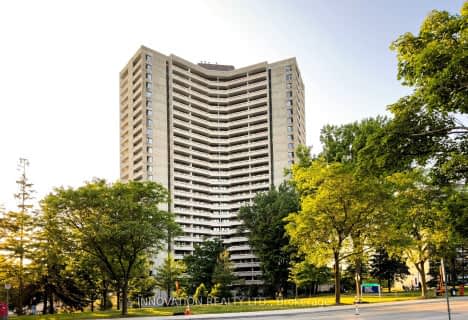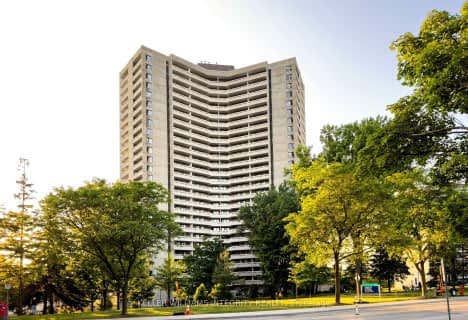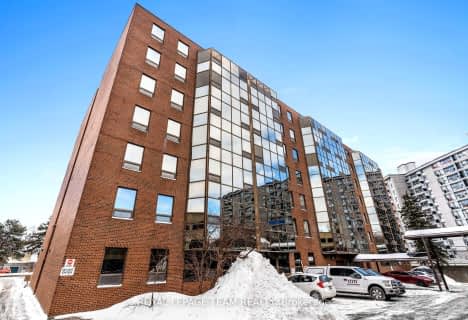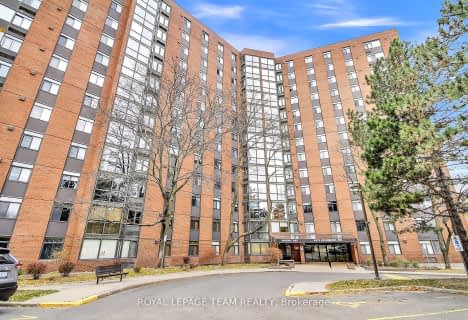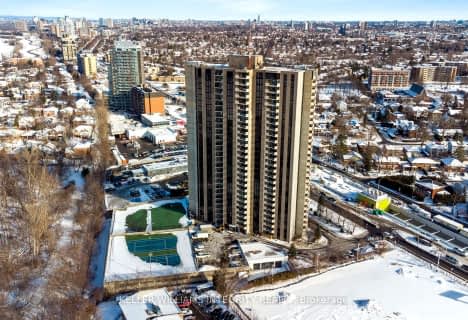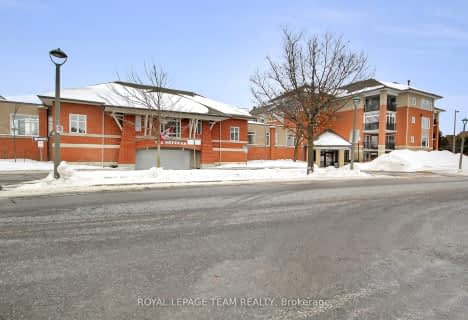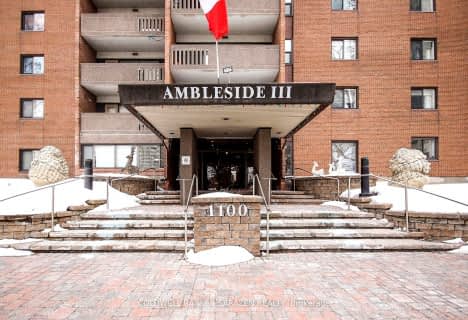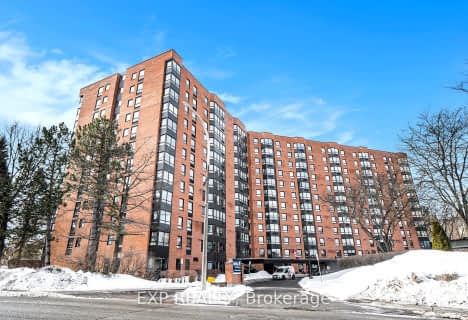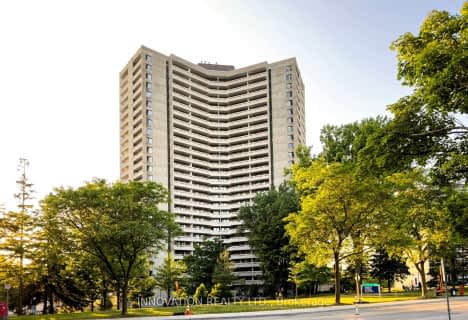Very Walkable
- Most errands can be accomplished on foot.
Good Transit
- Some errands can be accomplished by public transportation.
Very Bikeable
- Most errands can be accomplished on bike.
- — bath
- — bed
- — sqft
1025-1025 Grenon Avenue, Britannia Heights - Queensway Terrace N , Ontario • K2B 8S5
- — bath
- — bed
- — sqft
608-80 Sandcastle Drive, South of Baseline to Knoxdale, Ontario • K2H 9E7
- — bath
- — bed
- — sqft
211-265 POULIN Avenue, Britannia - Lincoln Heights and Area, Ontario • K2B 7Y8
- — bath
- — bed
- — sqft
805-415 GREENVIEW Avenue, Britannia - Lincoln Heights and Area, Ontario • K2B 8G5
- — bath
- — bed
- — sqft
308-1025 Grenon Avenue, Britannia Heights - Queensway Terrace N , Ontario • K2B 8S5
- — bath
- — bed
- — sqft
1106-265 Poulin Avenue, Britannia - Lincoln Heights and Area, Ontario • K2B 7Y8

Dr F J McDonald Catholic Elementary School
Elementary: CatholicRegina Street Public School
Elementary: PublicSevern Avenue Public School
Elementary: PublicSt. Rose of Lima Elementary School
Elementary: CatholicSt Paul Intermediate School
Elementary: CatholicBayshore Public School
Elementary: PublicSir Guy Carleton Secondary School
Secondary: PublicNotre Dame High School
Secondary: CatholicSt Paul High School
Secondary: CatholicWoodroffe High School
Secondary: PublicSir Robert Borden High School
Secondary: PublicBell High School
Secondary: Public-
Britannia Park
102 Greenview Ave, Ottawa ON K2B 8J8 0.68km -
Ottawa River Pathway: Hours, Address
Nepean ON 1.3km -
Andrew Haydon Park
3127 Carling Ave (at Holly Acres Rd), Ottawa ON 1.91km
-
TD Canada Trust Branch and ATM
1480 Richmond Rd, Ottawa ON K2B 6S1 0.89km -
Centura Ottawa
1070 Morrison Dr, Ottawa ON K2H 8K7 1.18km -
CIBC
2121 Carling Ave (Carlingwood Shopping Centre), Ottawa ON K2A 1H2 2.71km
- 2 bath
- 2 bed
- 900 sqft
1209-80 Sandcastle Drive, South of Baseline to Knoxdale, Ontario • K2H 9E7 • 7601 - Leslie Park
- 1 bath
- 2 bed
- 800 sqft
1002-1081 Ambleside Drive, Woodroffe, Ontario • K2B 8C8 • 6001 - Woodroffe
- 1 bath
- 2 bed
- 800 sqft
1603-1081 Ambleside Drive, Woodroffe, Ontario • K2B 8C8 • 6001 - Woodroffe
- 2 bath
- 2 bed
- 1000 sqft
504-2019 Carling Avenue, Carlingwood - Westboro and Area, Ontario • K2A 4A2 • 5103 - Carlingwood
- 2 bath
- 2 bed
- 900 sqft
301-2871 Richmond Road, Britannia Heights - Queensway Terrace N , Ontario • K2B 8M5 • 6201 - Britannia Heights
- 2 bath
- 2 bed
- 800 sqft
304-1025 Richmond Road, Woodroffe, Ontario • K2B 8G8 • 6001 - Woodroffe
- 1 bath
- 2 bed
- 900 sqft
106-1 Meridian Place, South of Baseline to Knoxdale, Ontario • K2G 6N1 • 7607 - Centrepointe
- 2 bath
- 2 bed
- 800 sqft
907-2625 REGINA Street, Britannia - Lincoln Heights and Area, Ontario • K2B 5W8 • 6102 - Britannia
- 2 bath
- 2 bed
- 1000 sqft
2402-1025 Richmond Road, Woodroffe, Ontario • K2B 8G8 • 6001 - Woodroffe
- — bath
- — bed
- — sqft
710-1100 Ambleside Drive, Woodroffe, Ontario • K2B 8G6 • 6001 - Woodroffe
- 2 bath
- 2 bed
- 900 sqft
1013-80 Sandcastle Drive, South of Baseline to Knoxdale, Ontario • K2H 9E7 • 7601 - Leslie Park
- 1 bath
- 2 bed
- 700 sqft
2008-1081 Ambleside Drive, Woodroffe, Ontario • K2B 8C8 • 6001 - Woodroffe
