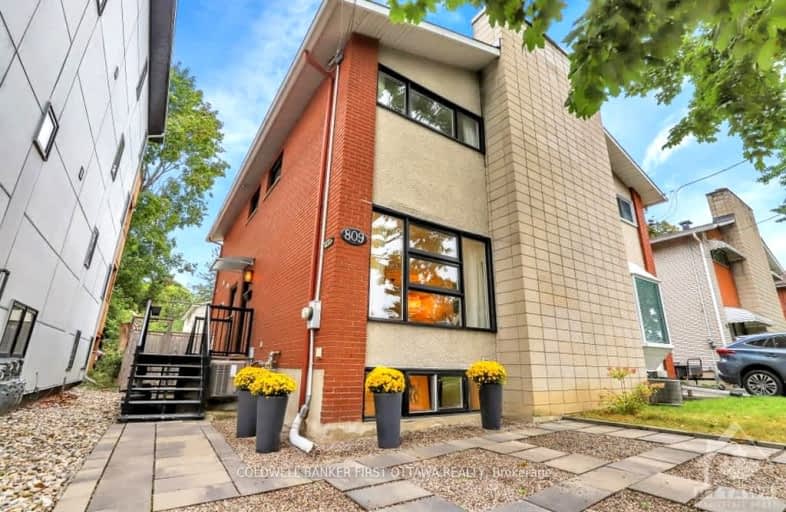809 MAPLEWOOD Avenue
Britannia Heights - Queensway Terrace N , 6203 - Queensway Terrace North
- - bed - bath
Sold on Nov 29, 2024
Note: Property is not currently for sale or for rent.

-
Type: Semi-Detached
-
Style: 2-Storey
-
Lot Size: 25.98 x 100 Feet
-
Age: No Data
-
Taxes: $3,636 per year
-
Days on Site: 64 Days
-
Added: Sep 24, 2024 (2 months on market)
-
Updated:
-
Last Checked: 1 hour ago
-
MLS®#: X9523059
-
Listed By: Coldwell banker first ottawa realty
Welcome to 809 Maplewood Avenue! Nestled in one of Ottawa's rapidly evolving Westend neighborhoods, this beautifully redesigned semi-detached two-story home has been fully renovated including electrical, plumbing, insulation, windows, kitchen, bathrooms, and stairs. Freshly painted throughout most of the home! The main floor features a spacious living and dining area, flooded with natural light from large windows. The modern eat-in kitchen boasts stainless steel appliances, Deslaurier cabinets, quartz countertops, with convenient access to the backyard. On the second level, you'll find a primary bedroom with wall-to-wall closets, two additional bedrooms, and a fully renovated four-piece bathroom. The lower level offers a generous finished recreation room, a furnace room, and a dedicated laundry area. With most amenities within walking distance, you're also close to transit, the future LRT, Britannia Beach, and more. 24 hrs irrevocable on all offers., Flooring: Hardwood, Flooring: Ceramic, Flooring: Laminate
Property Details
Facts for 809 MAPLEWOOD Avenue, Britannia Heights - Queensway Terrace N
Status
Days on Market: 64
Last Status: Sold
Sold Date: Nov 29, 2024
Closed Date: Jan 15, 2025
Expiry Date: Dec 25, 2024
Sold Price: $660,000
Unavailable Date: Nov 30, 2024
Input Date: Sep 26, 2024
Property
Status: Sale
Property Type: Semi-Detached
Style: 2-Storey
Area: Britannia Heights - Queensway Terrace N
Community: 6203 - Queensway Terrace North
Availability Date: Immediate
Inside
Bedrooms: 3
Kitchens: 1
Rooms: 8
Den/Family Room: No
Air Conditioning: Central Air
Utilities
Gas: Yes
Building
Basement: Finished
Basement 2: Full
Heat Type: Forced Air
Heat Source: Gas
Exterior: Brick
Exterior: Stucco/Plaster
Water Supply: Municipal
Special Designation: Unknown
Parking
Garage Type: Surface
Total Parking Spaces: 1
Fees
Tax Year: 2024
Tax Legal Description: PT LT 15, PL 281 , PT LT 16, PL 281 , PART 1 , 4R1799 ; OTTAWA/N
Taxes: $3,636
Highlights
Feature: Cul De Sac
Feature: Fenced Yard
Feature: Public Transit
Land
Cross Street: East on Carling Aven
Municipality District: Britannia Heights - Queensw
Fronting On: East
Parcel Number: 039590143
Pool: None
Sewer: Sewers
Lot Depth: 100 Feet
Lot Frontage: 25.98 Feet
Zoning: Residential
Rural Services: Internet High Spd
Additional Media
- Virtual Tour: https://www.londonhousephoto.ca/809-maplewood-avenue-ottawa/
Rooms
Room details for 809 MAPLEWOOD Avenue, Britannia Heights - Queensway Terrace N
| Type | Dimensions | Description |
|---|---|---|
| Living Main | 4.72 x 4.80 | |
| Kitchen Main | 5.58 x 4.80 | |
| Bathroom Main | 0.99 x 1.80 | |
| Foyer Main | - | |
| Prim Bdrm 2nd | 4.14 x 4.80 | |
| Br 2nd | 3.02 x 4.03 | |
| Br 2nd | 2.56 x 3.09 | |
| Bathroom 2nd | 1.72 x 3.27 | |
| Rec Bsmt | 4.49 x 6.09 | |
| Laundry Bsmt | 1.87 x 2.13 | |
| Utility Bsmt | 1.85 x 3.73 |
| XXXXXXXX | XXX XX, XXXX |
XXXXXX XXX XXXX |
$XXX,XXX |
| XXXXXXXX XXXXXX | XXX XX, XXXX | $679,900 XXX XXXX |

École élémentaire publique L'Héritage
Elementary: PublicChar-Lan Intermediate School
Elementary: PublicSt Peter's School
Elementary: CatholicHoly Trinity Catholic Elementary School
Elementary: CatholicÉcole élémentaire catholique de l'Ange-Gardien
Elementary: CatholicWilliamstown Public School
Elementary: PublicÉcole secondaire publique L'Héritage
Secondary: PublicCharlottenburgh and Lancaster District High School
Secondary: PublicSt Lawrence Secondary School
Secondary: PublicÉcole secondaire catholique La Citadelle
Secondary: CatholicHoly Trinity Catholic Secondary School
Secondary: CatholicCornwall Collegiate and Vocational School
Secondary: Public

