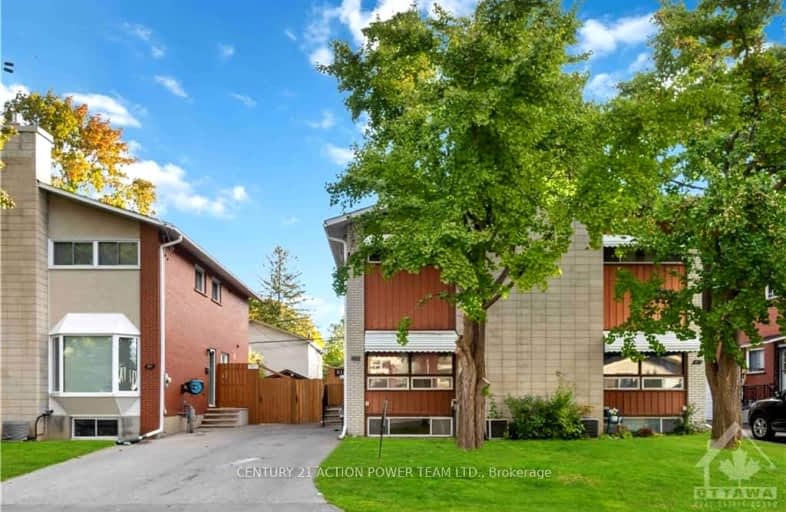813 MAPLEWOOD Avenue
Britannia Heights - Queensway Terrace N , 6203 - Queensway Terrace North
- - bed - bath
Sold on Dec 04, 2024
Note: Property is not currently for sale or for rent.

-
Type: Semi-Detached
-
Style: 2-Storey
-
Lot Size: 25.23 x 100 Feet
-
Age: No Data
-
Taxes: $3,104 per year
-
Days on Site: 47 Days
-
Added: Oct 16, 2024 (1 month on market)
-
Updated:
-
Last Checked: 2 hours ago
-
MLS®#: X9522909
-
Listed By: Century 21 action power team ltd.
Flooring: Hardwood, Flooring: Mixed, Flooring: Carpet Over Softwood, Opportunity knocks to purchase and renovate this solid Three bedroom, 2 storey, 1.5 bath semi detached house with good sized fully fenced rear yard for the kids to play or Fido to run, deck off back for bbq ing, main level has hardwood flooring. Living has a fireplace. Very little carpet left in house. finished basement adds extra living space. Furnace and air conditioning 2013. Perfect to remodel and update to a fabulous modern plan.
Property Details
Facts for 813 MAPLEWOOD Avenue, Britannia Heights - Queensway Terrace N
Status
Days on Market: 47
Last Status: Sold
Sold Date: Dec 04, 2024
Closed Date: Dec 18, 2024
Expiry Date: Feb 28, 2025
Sold Price: $450,000
Unavailable Date: Dec 04, 2024
Input Date: Oct 18, 2024
Property
Status: Sale
Property Type: Semi-Detached
Style: 2-Storey
Area: Britannia Heights - Queensway Terrace N
Community: 6203 - Queensway Terrace North
Availability Date: immediate
Inside
Bedrooms: 3
Kitchens: 1
Rooms: 8
Den/Family Room: No
Air Conditioning: Central Air
Fireplace: Yes
Utilities
Gas: Yes
Building
Basement: Full
Basement 2: Part Fin
Heat Type: Forced Air
Heat Source: Gas
Exterior: Brick
Exterior: Other
Water Supply: Municipal
Special Designation: Unknown
Parking
Garage Type: Public
Total Parking Spaces: 3
Fees
Tax Year: 2024
Tax Legal Description: Part of Lots 16&17 on Plan 281 Being Part 1 on Plan 4R-24110 Cit
Taxes: $3,104
Highlights
Feature: Public Trans
Land
Cross Street: Take Alpine off Carl
Municipality District: Britannia Heights - Queensw
Fronting On: North
Parcel Number: 039590519
Pool: None
Sewer: Sewers
Lot Depth: 100 Feet
Lot Frontage: 25.23 Feet
Zoning: residential
Additional Media
- Virtual Tour: https://tours.snaphouss.com/813maplewoodavenueottawaon?b=0
Rooms
Room details for 813 MAPLEWOOD Avenue, Britannia Heights - Queensway Terrace N
| Type | Dimensions | Description |
|---|---|---|
| Living Main | 4.72 x 4.80 | |
| Kitchen Main | 2.79 x 2.64 | |
| Prim Bdrm 2nd | 4.14 x 4.80 | |
| Br 2nd | 3.02 x 4.03 | |
| Br 2nd | 2.56 x 3.09 | |
| Bathroom Main | - | |
| Bathroom 2nd | - | |
| Rec Lower | - |
| XXXXXXXX | XXX XX, XXXX |
XXXXXXX XXX XXXX |
|
| XXX XX, XXXX |
XXXXXX XXX XXXX |
$XXX,XXX | |
| XXXXXXXX | XXX XX, XXXX |
XXXXXX XXX XXXX |
$XXX,XXX |
| XXXXXXXX XXXXXXX | XXX XX, XXXX | XXX XXXX |
| XXXXXXXX XXXXXX | XXX XX, XXXX | $499,900 XXX XXXX |
| XXXXXXXX XXXXXX | XXX XX, XXXX | $489,900 XXX XXXX |

École élémentaire publique L'Héritage
Elementary: PublicChar-Lan Intermediate School
Elementary: PublicSt Peter's School
Elementary: CatholicHoly Trinity Catholic Elementary School
Elementary: CatholicÉcole élémentaire catholique de l'Ange-Gardien
Elementary: CatholicWilliamstown Public School
Elementary: PublicÉcole secondaire publique L'Héritage
Secondary: PublicCharlottenburgh and Lancaster District High School
Secondary: PublicSt Lawrence Secondary School
Secondary: PublicÉcole secondaire catholique La Citadelle
Secondary: CatholicHoly Trinity Catholic Secondary School
Secondary: CatholicCornwall Collegiate and Vocational School
Secondary: Public

