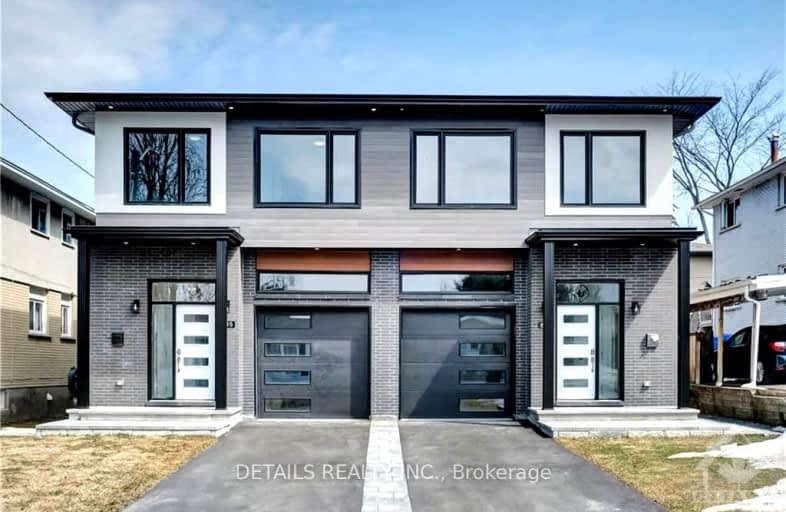815 NORTON Avenue
Britannia Heights - Queensway Terrace N , 6203 - Queensway Terrace North
- 3 bed 4 bath
Added 8 months ago

-
Type: Semi-Detached
-
Style: 2-Storey
-
Lot Size: 24.9 x 99.94 Feet
-
Age: No Data
-
Taxes: $6,532 per year
-
Days on Site: 96 Days
-
Added: Sep 14, 2024 (8 months ago)
-
Updated:
-
Last Checked: 2 months ago
-
MLS®#: X9519305
-
Listed By: Details realty inc.
Flooring: Tile, Flooring: Vinyl, This luxurious, newly built 3-bedroom semi-detached home, complete with a 1-bedroom basement apartment, offers a modern design and ample space. Perfect for families or rental potential, this home brings both comfort and opportunity. Don't miss out on this incredible deal act now before it's gone! This modern open-concept main unit features a bright, spacious living area, a luxurious kitchen with ample cabinets, a large island, granite countertops, and plenty of pot lights. Step from the kitchen to a private fenced backyard. Upstairs, enjoy three large bedrooms, a laundry room, and a master bedroom with a walk-in closet and ensuite. The basement offers a complete one-bedroom unit with a full kitchen, laundry, and separate rent of $1750 plus utilities. Located in a top Ottawa neighbourhood, near the Ottawa Hospital and within walking distance of shops.
Upcoming Open Houses
We do not have information on any open houses currently scheduled.
Schedule a Private Tour -
Contact Us
Property Details
Facts for 815 NORTON Avenue, Britannia Heights - Queensway Terrace N
Property
Status: Sale
Property Type: Semi-Detached
Style: 2-Storey
Area: Britannia Heights - Queensway Terrace N
Community: 6203 - Queensway Terrace North
Availability Date: TBN
Inside
Bedrooms: 3
Bedrooms Plus: 1
Bathrooms: 4
Kitchens: 1
Kitchens Plus: 1
Rooms: 9
Den/Family Room: No
Air Conditioning: Central Air
Washrooms: 4
Utilities
Gas: Yes
Building
Basement: Finished
Basement 2: Full
Heat Type: Forced Air
Heat Source: Gas
Exterior: Other
Water Supply: Municipal
Special Designation: Unknown
Other Structures: Aux Residences
Parking
Garage Spaces: 1
Garage Type: Attached
Total Parking Spaces: 3
Fees
Tax Year: 2023
Tax Legal Description: LT 203, PL 348 ; OTTAWA/NEPEAN SUBJECT TO AN EASEMENT IN GROSS O
Taxes: $6,532
Highlights
Feature: Park
Feature: Public Transit
Land
Cross Street: west of Westboro fro
Municipality District: Britannia Heights - Queensw
Fronting On: South
Parcel Number: 039610087
Pool: None
Sewer: Sewers
Lot Depth: 99.94 Feet
Lot Frontage: 24.9 Feet
Zoning: R2G
Rooms
Room details for 815 NORTON Avenue, Britannia Heights - Queensway Terrace N
| Type | Dimensions | Description |
|---|---|---|
| Dining Main | 4.97 x 2.89 | |
| Kitchen Main | 3.75 x 3.17 | |
| Living Main | 6.17 x 7.84 | |
| Bathroom Main | 1.72 x 1.29 | |
| Br 2nd | 4.03 x 2.92 | |
| Bathroom 2nd | 2.15 x 3.40 | |
| Prim Bdrm 2nd | 5.71 x 6.35 | |
| Br 2nd | 2.66 x 3.98 | |
| Bathroom 2nd | 2.41 x 2.15 | |
| Bathroom Bsmt | 2.05 x 4.29 | |
| Br Bsmt | 2.97 x 3.70 | |
| Dining Bsmt | 3.32 x 4.54 |
| X1039160 | Feb 28, 2023 |
Inactive For Rent |
|
| Sep 27, 2022 |
Listed For Rent |
$3,300 | |
| X9425465 | Jun 20, 2024 |
Inactive For Sale |
|
| Feb 22, 2024 |
Listed For Sale |
$1,050,000 | |
| X9519305 | Sep 14, 2024 |
Active For Sale |
$988,800 |
| X1039160 Inactive | Feb 28, 2023 | For Rent |
| X1039160 Listed | Sep 27, 2022 | $3,300 For Rent |
| X9425465 Inactive | Jun 20, 2024 | For Sale |
| X9425465 Listed | Feb 22, 2024 | $1,050,000 For Sale |
| X9519305 Active | Sep 14, 2024 | $988,800 For Sale |
Car-Dependent
- Almost all errands require a car.

École élémentaire publique L'Héritage
Elementary: PublicChar-Lan Intermediate School
Elementary: PublicSt Peter's School
Elementary: CatholicHoly Trinity Catholic Elementary School
Elementary: CatholicÉcole élémentaire catholique de l'Ange-Gardien
Elementary: CatholicWilliamstown Public School
Elementary: PublicÉcole secondaire publique L'Héritage
Secondary: PublicCharlottenburgh and Lancaster District High School
Secondary: PublicSt Lawrence Secondary School
Secondary: PublicÉcole secondaire catholique La Citadelle
Secondary: CatholicHoly Trinity Catholic Secondary School
Secondary: CatholicCornwall Collegiate and Vocational School
Secondary: Public

