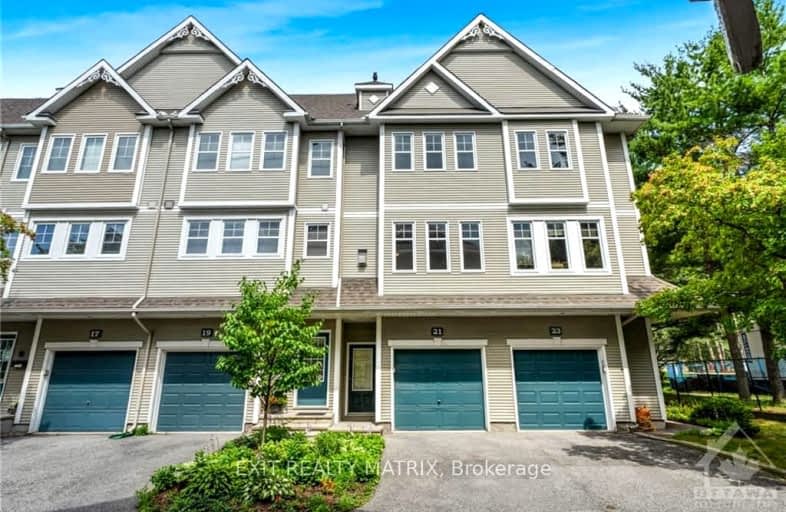21-825 GRENON Avenue
Britannia Heights - Queensway Terrace N , 6201 - Britannia Heights
- - bed - bath
Sold on Dec 19, 2024
Note: Property is not currently for sale or for rent.

-
Type: Att/Row/Twnhouse
-
Style: 3-Storey
-
Lot Size: 14.17 x 75.88 Feet
-
Age: No Data
-
Taxes: $3,313 per year
-
Days on Site: 41 Days
-
Added: Nov 08, 2024 (1 month on market)
-
Updated:
-
Last Checked: 2 hours ago
-
MLS®#: X10419615
-
Listed By: Exit realty matrix
*Please note some photos have been virtually staged* Nestled in a charming neighborhood, this beautiful freehold home built in 1999 is not one to miss! Offering an exceptional location, this property is just a 10-minute walk from the serene Britannia Beach & is conveniently close to the future LRT station, ensuring easy access to all amenities. The main level features a cozy den, perfect for a home office or reading nook & an attached garage. Ascend to the second level, where you'll find a spacious living room, an elegant dining area & a well-appointed kitchen, perfect for gatherings. The third floor hosts two comfortable bedrooms & a shared bathroom with a cheater door to the primary, offering a touch of luxury & privacy. The fenced yard offers a private outdoor space, ideal for relaxation. This home combines comfort & practicality in a sought-after location, making it an excellent choice for those looking to enjoy the best of both worlds!, Flooring: Hardwood, Flooring: Linoleum
Property Details
Facts for 21-825 GRENON Avenue, Britannia Heights - Queensway Terrace N
Status
Days on Market: 41
Last Status: Sold
Sold Date: Dec 19, 2024
Closed Date: Jan 06, 2025
Expiry Date: Feb 06, 2025
Sold Price: $488,500
Unavailable Date: Dec 19, 2024
Input Date: Nov 08, 2024
Property
Status: Sale
Property Type: Att/Row/Twnhouse
Style: 3-Storey
Area: Britannia Heights - Queensway Terrace N
Community: 6201 - Britannia Heights
Availability Date: Immediate
Inside
Bedrooms: 3
Bathrooms: 2
Kitchens: 1
Rooms: 9
Den/Family Room: Yes
Air Conditioning: Central Air
Fireplace: Yes
Washrooms: 2
Utilities
Gas: Yes
Building
Basement: Full
Basement 2: Unfinished
Heat Type: Forced Air
Heat Source: Gas
Exterior: Other
Water Supply: Municipal
Special Designation: Unknown
Parking
Garage Spaces: 1
Garage Type: Attached
Covered Parking Spaces: 2
Total Parking Spaces: 2
Fees
Tax Year: 2024
Tax Legal Description: Please see attachments for full legal description.
Taxes: $3,313
Highlights
Feature: Fenced Yard
Feature: Public Transit
Land
Cross Street: From Trans-Canada Hw
Municipality District: Britannia Heights - Queensw
Fronting On: East
Parcel Number: 039430074
Pool: None
Sewer: Sewers
Lot Depth: 75.88 Feet
Lot Frontage: 14.17 Feet
Zoning: Residential
Additional Media
- Virtual Tour: https://www.youtube.com/watch?v=GXLZ7YFOdDA
Rooms
Room details for 21-825 GRENON Avenue, Britannia Heights - Queensway Terrace N
| Type | Dimensions | Description |
|---|---|---|
| Den Main | 2.87 x 4.34 | |
| Living 2nd | 4.36 x 6.22 | |
| Kitchen 2nd | 2.87 x 3.63 | |
| Bathroom 2nd | 0.96 x 2.74 | |
| Prim Bdrm 3rd | 3.35 x 4.69 | |
| Bathroom 3rd | 2.18 x 2.69 | |
| Br 3rd | 2.89 x 3.47 | |
| Rec Lower | 3.98 x 4.14 |

| XXXXXXXX | XXX XX, XXXX |
XXXXXX XXX XXXX |
$XXX,XXX |
| XXXXXXXX | XXX XX, XXXX |
XXXXXXX XXX XXXX |
|
| XXX XX, XXXX |
XXXXXX XXX XXXX |
$XXX,XXX | |
| XXXXXXXX | XXX XX, XXXX |
XXXXXXX XXX XXXX |
|
| XXX XX, XXXX |
XXXXXX XXX XXXX |
$XXX,XXX | |
| XXXXXXXX | XXX XX, XXXX |
XXXXXXX XXX XXXX |
|
| XXX XX, XXXX |
XXXXXX XXX XXXX |
$XXX,XXX |
| XXXXXXXX XXXXXX | XXX XX, XXXX | $499,900 XXX XXXX |
| XXXXXXXX XXXXXXX | XXX XX, XXXX | XXX XXXX |
| XXXXXXXX XXXXXX | XXX XX, XXXX | $529,900 XXX XXXX |
| XXXXXXXX XXXXXXX | XXX XX, XXXX | XXX XXXX |
| XXXXXXXX XXXXXX | XXX XX, XXXX | $534,900 XXX XXXX |
| XXXXXXXX XXXXXXX | XXX XX, XXXX | XXX XXXX |
| XXXXXXXX XXXXXX | XXX XX, XXXX | $519,900 XXX XXXX |
Car-Dependent
- Almost all errands require a car.

École élémentaire publique L'Héritage
Elementary: PublicChar-Lan Intermediate School
Elementary: PublicSt Peter's School
Elementary: CatholicHoly Trinity Catholic Elementary School
Elementary: CatholicÉcole élémentaire catholique de l'Ange-Gardien
Elementary: CatholicWilliamstown Public School
Elementary: PublicÉcole secondaire publique L'Héritage
Secondary: PublicCharlottenburgh and Lancaster District High School
Secondary: PublicSt Lawrence Secondary School
Secondary: PublicÉcole secondaire catholique La Citadelle
Secondary: CatholicHoly Trinity Catholic Secondary School
Secondary: CatholicCornwall Collegiate and Vocational School
Secondary: Public
