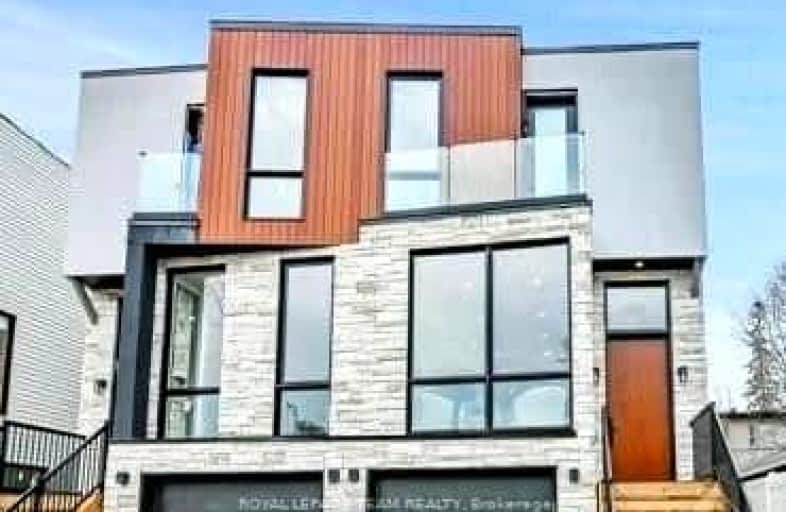826 ALPINE Avenue
Britannia Heights - Queensway Terrace N , 6203 - Queensway Terrace North
- - bed - bath
Sold on Nov 24, 2024
Note: Property is not currently for sale or for rent.

-
Type: Semi-Detached
-
Style: 2-Storey
-
Lot Size: 22.4 x 100 Feet
-
Age: No Data
-
Days on Site: 22 Days
-
Added: Nov 01, 2024 (3 weeks on market)
-
Updated:
-
Last Checked: 2 hours ago
-
MLS®#: X10418799
-
Listed By: Royal lepage team realty
This stunning,fully furnished new build is a rare find& will come with all the luxurious furniture shown in the photos.It features 10'ceilings,6"engineered hardwood flooring,glass staircase,floor-to-ceiling doors and windows that you won't see anywhere else.Enjoy a sleek and functional kitchen with top-of-the-line Bosch appliances,built-in oven,gas cooktop,beverage center,9' quartz island&1piece stone backsplash.The custom cabinets provide great storage and look amazing!The cozy natural stone fireplace is perfect for relaxing evenings,there's a convenient laundry setup on the second floor.There are two ensuites,all closets come with built-in cabinets&drawers offer plenty of storage space throughout.This home is designed for comfort,with excellent insulation that keeps it quiet and energy-efficient, exceeding building code requirements.Don't miss your chance to own this exceptional home,which includes a one-bedroom secondary legal unit, close to all amenities and the LRT, Flooring: Hardwood, Flooring: Ceramic
Property Details
Facts for 826 ALPINE Avenue, Britannia Heights - Queensway Terrace N
Status
Days on Market: 22
Last Status: Sold
Sold Date: Nov 24, 2024
Closed Date: Jan 23, 2025
Expiry Date: Jan 03, 2025
Sold Price: $1,295,000
Unavailable Date: Nov 26, 2024
Input Date: Nov 02, 2024
Prior LSC: Listing with no contract changes
Property
Status: Sale
Property Type: Semi-Detached
Style: 2-Storey
Area: Britannia Heights - Queensway Terrace N
Community: 6203 - Queensway Terrace North
Availability Date: TBD
Inside
Bedrooms: 3
Bedrooms Plus: 1
Kitchens: 1
Rooms: 11
Den/Family Room: Yes
Air Conditioning: Central Air
Fireplace: Yes
Utilities
Gas: Yes
Building
Basement: Finished
Basement 2: Full
Heat Type: Forced Air
Heat Source: Gas
Exterior: Stone
Exterior: Stucco/Plaster
Water Supply: Municipal
Special Designation: Unknown
Parking
Garage Spaces: 2
Garage Type: Attached
Total Parking Spaces: 1
Fees
Tax Year: 2024
Tax Legal Description: PART LOT 116, PL 348, BEING PARTS 7 AND 8 ON 4R34220; SUBJECT TO
Highlights
Feature: Fenced Yard
Feature: Public Transit
Feature: School Bus Route
Land
Cross Street: Carling Avenue (West
Municipality District: Britannia Heights - Queensw
Fronting On: West
Parcel Number: 039590582
Pool: None
Sewer: Sewers
Lot Depth: 100 Feet
Lot Frontage: 22.4 Feet
Zoning: R2G
Easements Restrictions: Easement
Rural Services: Natural Gas
Additional Media
- Virtual Tour: https://youriguide.com/826_alpine_ave_ottawa_on/
Rooms
Room details for 826 ALPINE Avenue, Britannia Heights - Queensway Terrace N
| Type | Dimensions | Description |
|---|---|---|
| Kitchen Main | 6.04 x 4.87 | |
| Family Main | 4.29 x 4.92 | |
| Living Main | 4.11 x 3.30 | |
| Dining Main | 2.61 x 2.94 | |
| Bathroom Main | 1.72 x 1.90 | |
| Prim Bdrm 2nd | 3.47 x 5.00 | |
| Br 2nd | 3.58 x 3.32 | |
| Br 2nd | 3.02 x 2.99 | |
| Bathroom 2nd | 3.17 x 2.23 | |
| Bathroom 2nd | 2.36 x 1.57 | |
| Bathroom 2nd | 1.80 x 2.18 | |
| Kitchen | 3.53 x 0.71 |
| XXXXXXXX | XXX XX, XXXX |
XXXXXX XXX XXXX |
$X,XXX,XXX |
| XXXXXXXX | XXX XX, XXXX |
XXXXXXXX XXX XXXX |
|
| XXX XX, XXXX |
XXXXXX XXX XXXX |
$X,XXX,XXX | |
| XXXXXXXX | XXX XX, XXXX |
XXXXXXX XXX XXXX |
|
| XXX XX, XXXX |
XXXXXX XXX XXXX |
$X,XXX,XXX |
| XXXXXXXX XXXXXX | XXX XX, XXXX | $1,320,000 XXX XXXX |
| XXXXXXXX XXXXXXXX | XXX XX, XXXX | XXX XXXX |
| XXXXXXXX XXXXXX | XXX XX, XXXX | $1,298,000 XXX XXXX |
| XXXXXXXX XXXXXXX | XXX XX, XXXX | XXX XXXX |
| XXXXXXXX XXXXXX | XXX XX, XXXX | $1,398,000 XXX XXXX |
Car-Dependent
- Almost all errands require a car.

École élémentaire publique L'Héritage
Elementary: PublicChar-Lan Intermediate School
Elementary: PublicSt Peter's School
Elementary: CatholicHoly Trinity Catholic Elementary School
Elementary: CatholicÉcole élémentaire catholique de l'Ange-Gardien
Elementary: CatholicWilliamstown Public School
Elementary: PublicÉcole secondaire publique L'Héritage
Secondary: PublicCharlottenburgh and Lancaster District High School
Secondary: PublicSt Lawrence Secondary School
Secondary: PublicÉcole secondaire catholique La Citadelle
Secondary: CatholicHoly Trinity Catholic Secondary School
Secondary: CatholicCornwall Collegiate and Vocational School
Secondary: Public

