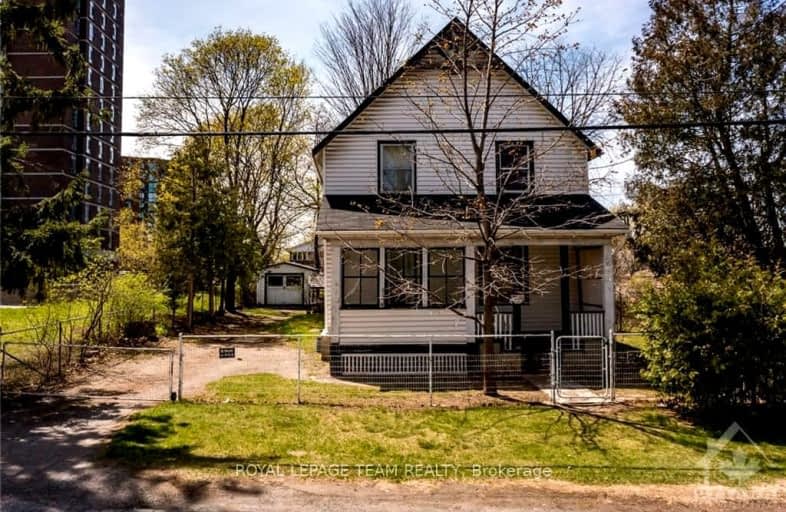Added 11 months ago

-
Type: Detached
-
Style: 2-Storey
-
Lot Size: 65.52 x 121.35 Feet
-
Age: No Data
-
Taxes: $3,643 per year
-
Days on Site: 199 Days
-
Added: Jun 03, 2024 (11 months ago)
-
Updated:
-
Last Checked: 2 months ago
-
MLS®#: X9518479
-
Listed By: Royal lepage team realty
Flooring: Mixed, ATTENTION DEVELOPERS!! R4N - Residential Fourth Density Zone - Rare opportunity in Britannia Heights on a 66' x 121.47 LOT Area: 7,965.29 ft (0.183 ac) allowing a wide range of residential building forms including multi unit dwelling, low rise. The immediate neighborhood is a mix of single family residential, townhome, low rise and high rise apartment developments. Close to everything! Public transit, walking distance to amenities, shops and restaurants. Buyers must due their own due diligence in regards to development options. IF you're not ready to develop immediately there is a 2 storey (4 bedroom, 1 bath) home on the property with new propane furnace & new 200amp service, rent it out until ready to develop! Endless possibilities....Phase I environmental completed. Close to amenities, shopping and easy access of the 417.
Upcoming Open Houses
We do not have information on any open houses currently scheduled.
Schedule a Private Tour -
Contact Us
Property Details
Facts for 830 HIGH Street, Britannia Heights - Queensway Terrace N
Property
Status: Sale
Property Type: Detached
Style: 2-Storey
Area: Britannia Heights - Queensway Terrace N
Community: 6201 - Britannia Heights
Availability Date: FLEXIBLE
Inside
Bedrooms: 4
Bathrooms: 1
Kitchens: 1
Rooms: 7
Den/Family Room: No
Air Conditioning: None
Fireplace: No
Washrooms: 1
Building
Basement: Full
Basement 2: Unfinished
Heat Type: Forced Air
Heat Source: Propane
Exterior: Other
Water Supply: Municipal
Special Designation: Unknown
Parking
Garage Type: None
Covered Parking Spaces: 2
Total Parking Spaces: 3
Fees
Tax Year: 2023
Tax Legal Description: LT 21 PLAN 199 OTTAWA
Taxes: $3,643
Highlights
Feature: Park
Feature: Public Transit
Land
Cross Street: Between Carling Ave
Municipality District: Britannia Heights - Queensw
Fronting On: West
Parcel Number: 039430015
Pool: None
Sewer: Sewers
Lot Depth: 121.35 Feet
Lot Frontage: 65.52 Feet
Zoning: R4N
Rooms
Room details for 830 HIGH Street, Britannia Heights - Queensway Terrace N
| Type | Dimensions | Description |
|---|---|---|
| Kitchen Main | 3.35 x 3.35 | |
| Living Main | 4.26 x 3.96 | |
| Dining Main | 3.35 x 3.96 | |
| Prim Bdrm 2nd | 3.65 x 3.98 | |
| Br 2nd | 3.35 x 3.35 | |
| Br 2nd | 3.35 x 3.35 | |
| Br 2nd | 3.04 x 3.04 |
| X1038276 | Nov 30, 2022 |
Inactive For Sale |
|
| Sep 21, 2022 |
Listed For Sale |
$1,159,000 | |
| X9518480 | Jun 03, 2024 |
Active For Sale |
$949,000 |
| X9518479 | Jun 03, 2024 |
Active For Sale |
$949,000 |
| X1038276 | Nov 30, 2022 |
Inactive For Sale |
|
| Sep 21, 2022 |
Listed For Sale |
$1,159,000 | |
| X9518480 | Jun 03, 2024 |
Active For Sale |
$949,000 |
| X9518479 | Jun 03, 2024 |
Active For Sale |
$949,000 |
| X1038276 Inactive | Nov 30, 2022 | For Sale |
| X1038276 Listed | Sep 21, 2022 | $1,159,000 For Sale |
| X9518480 Active | Jun 03, 2024 | $949,000 For Sale |
| X9518479 Active | Jun 03, 2024 | $949,000 For Sale |
| X1038276 Inactive | Nov 30, 2022 | For Sale |
| X1038276 Listed | Sep 21, 2022 | $1,159,000 For Sale |
| X9518480 Active | Jun 03, 2024 | $949,000 For Sale |
| X9518479 Active | Jun 03, 2024 | $949,000 For Sale |
Car-Dependent
- Almost all errands require a car.

École élémentaire publique L'Héritage
Elementary: PublicChar-Lan Intermediate School
Elementary: PublicSt Peter's School
Elementary: CatholicHoly Trinity Catholic Elementary School
Elementary: CatholicÉcole élémentaire catholique de l'Ange-Gardien
Elementary: CatholicWilliamstown Public School
Elementary: PublicÉcole secondaire publique L'Héritage
Secondary: PublicCharlottenburgh and Lancaster District High School
Secondary: PublicSt Lawrence Secondary School
Secondary: PublicÉcole secondaire catholique La Citadelle
Secondary: CatholicHoly Trinity Catholic Secondary School
Secondary: CatholicCornwall Collegiate and Vocational School
Secondary: Public

