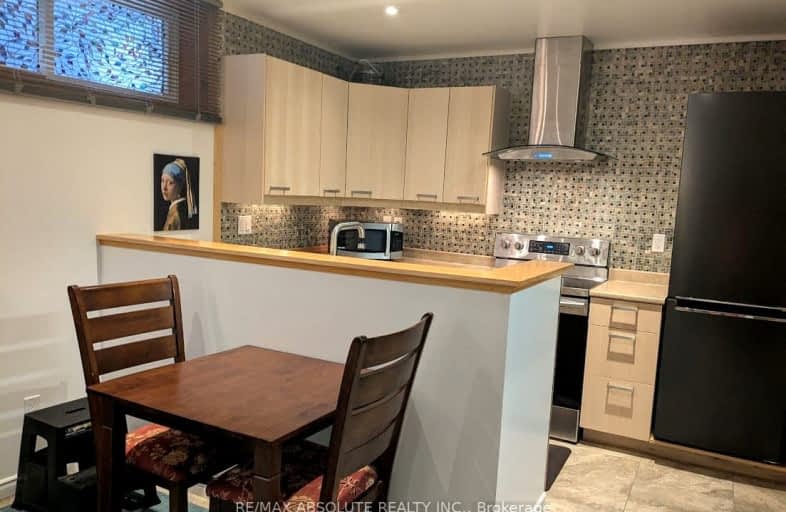Very Walkable
- Most errands can be accomplished on foot.
Good Transit
- Some errands can be accomplished by public transportation.
Very Bikeable
- Most errands can be accomplished on bike.

Dr F J McDonald Catholic Elementary School
Elementary: CatholicRegina Street Public School
Elementary: PublicSevern Avenue Public School
Elementary: PublicOur Lady of Victory Elementary School
Elementary: CatholicÉcole élémentaire catholique d'enseignement personnalisé Édouard-Bond
Elementary: CatholicPinecrest Public School
Elementary: PublicSir Guy Carleton Secondary School
Secondary: PublicNotre Dame High School
Secondary: CatholicSt Paul High School
Secondary: CatholicWoodroffe High School
Secondary: PublicSir Robert Borden High School
Secondary: PublicBell High School
Secondary: Public-
Frank Ryan Park
Henley St, Ottawa ON K2B 5W2 0.15km -
Ottawa River Pathway: Hours, Address
Nepean ON 0.8km -
Mud Lake Bike Path
Ottawa ON 1.21km
-
TD Bank Financial Group
1480 Richmond Rd, Ottawa ON K2B 6S1 0.38km -
CIBC
1386 Richmond Rd, Ottawa ON K2B 8L4 0.68km -
Scotiabank
2685 Iris St, Ottawa ON K2C 3S4 1.2km
- 1 bath
- 0 bed
B-27 ROCKCRESS Gardens, South of Baseline to Knoxdale, Ontario • K2G 5A6 • 7607 - Centrepointe



