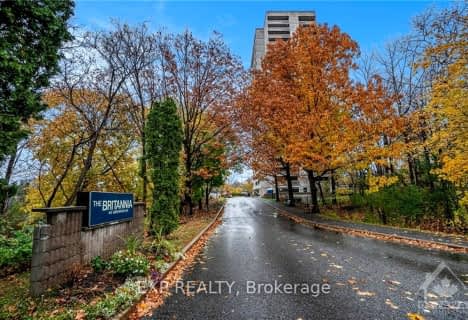Very Walkable
- Most errands can be accomplished on foot.
Good Transit
- Some errands can be accomplished by public transportation.
Biker's Paradise
- Daily errands do not require a car.

Dr F J McDonald Catholic Elementary School
Elementary: CatholicRegina Street Public School
Elementary: PublicSevern Avenue Public School
Elementary: PublicOur Lady of Victory Elementary School
Elementary: CatholicSt. Rose of Lima Elementary School
Elementary: CatholicÉcole élémentaire catholique d'enseignement personnalisé Édouard-Bond
Elementary: CatholicSir Guy Carleton Secondary School
Secondary: PublicNotre Dame High School
Secondary: CatholicSt Paul High School
Secondary: CatholicWoodroffe High School
Secondary: PublicSir Robert Borden High School
Secondary: PublicNepean High School
Secondary: Public-
Ottawa River Pathway: Hours, Address
Nepean ON 0.39km -
Britannia Park
102 Greenview Ave, Ottawa ON K2B 8J8 0.49km -
Kingsmere Playground
2.37km
-
TD Canada Trust Branch and ATM
1480 Richmond Rd, Ottawa ON K2B 6S1 0.51km -
CIBC
2121 Carling Ave (Carlingwood Shopping Centre), Ottawa ON K2A 1H2 1.86km -
Scotiabank
2121 Carling Ave, Ottawa ON K2A 1H2 2.05km
- 2 bath
- 3 bed
- 1200 sqft
907-415 GREENVIEW Avenue, Britannia - Lincoln Heights and Area, Ontario • K2B 8G5 • 6102 - Britannia
- 2 bath
- 3 bed
- 1000 sqft
1001-2625 Regina Street, Britannia - Lincoln Heights and Area, Ontario • K2B 5W8 • 6102 - Britannia


