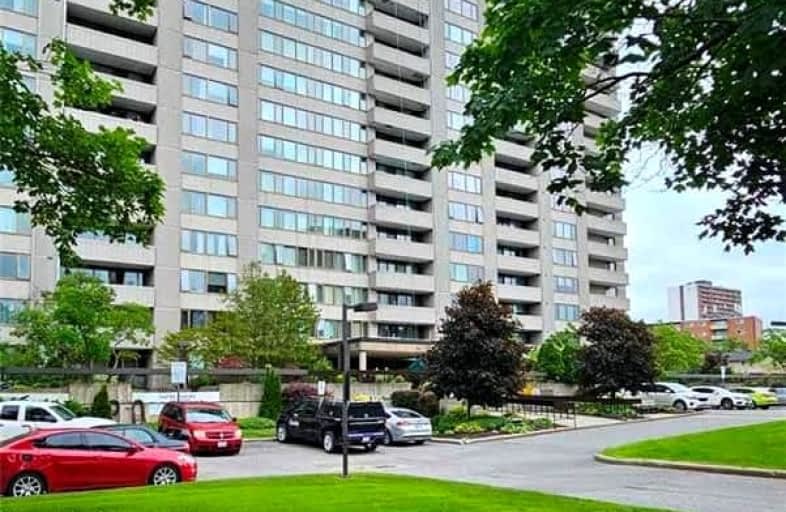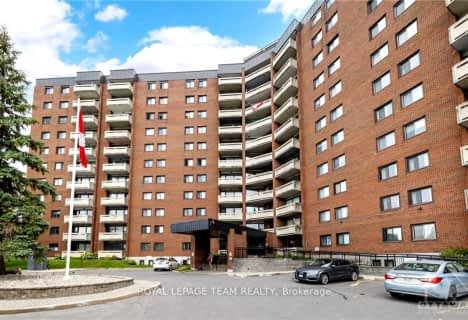Very Walkable
- Most errands can be accomplished on foot.
Good Transit
- Some errands can be accomplished by public transportation.
Very Bikeable
- Most errands can be accomplished on bike.
- — bath
- — bed
811-3100 CARLING Avenue, Crystal Bay - Rocky Point - Bayshore, Ontario • K2B 6J6
- — bath
- — bed
904-415 GREENVIEW Avenue, Britannia - Lincoln Heights and Area, Ontario • K2B 8G5
- — bath
- — bed
1504-415 Greenview Avenue, Britannia - Lincoln Heights and Area, Ontario • K2B 8G5
- — bath
- — bed
1912-265 Poulin Avenue, Britannia - Lincoln Heights and Area, Ontario • K2B 7Y8

Dr F J McDonald Catholic Elementary School
Elementary: CatholicRegina Street Public School
Elementary: PublicSevern Avenue Public School
Elementary: PublicOur Lady of Victory Elementary School
Elementary: CatholicÉcole élémentaire catholique d'enseignement personnalisé Édouard-Bond
Elementary: CatholicWoodroffe Avenue Public School
Elementary: PublicSir Guy Carleton Secondary School
Secondary: PublicNotre Dame High School
Secondary: CatholicSt Paul High School
Secondary: CatholicWoodroffe High School
Secondary: PublicSir Robert Borden High School
Secondary: PublicNepean High School
Secondary: Public-
Britannia Park
102 Greenview Ave, Ottawa ON K2B 8J8 0.69km -
Kingsmere Playground
2.07km -
Pinecrest Recreation Complex
2250 Torquay Ave, Ottawa ON 2.41km
-
Scotiabank
1090 Baxter Rd (Pinecrest Mall), Ottawa ON K2C 4B1 1.7km -
Scotiabank
2121 Carling Ave, Ottawa ON K2A 1H2 1.76km -
BMO Bank of Montreal
1183 Pinecrest Rd, Ottawa ON K2C 1E6 2.12km
- 2 bath
- 3 bed
- 1000 sqft
1001-2625 Regina Street, Britannia - Lincoln Heights and Area, Ontario • K2B 5W8 • 6102 - Britannia







